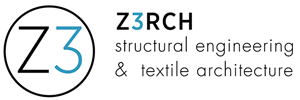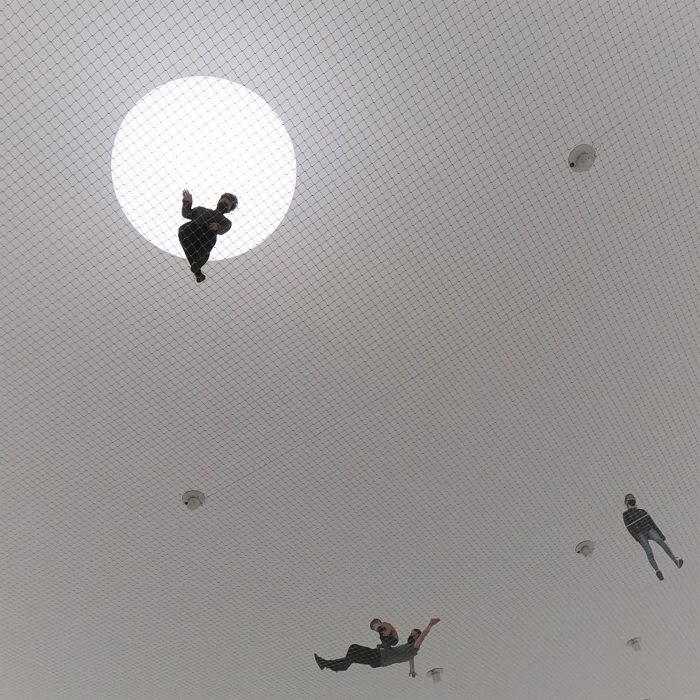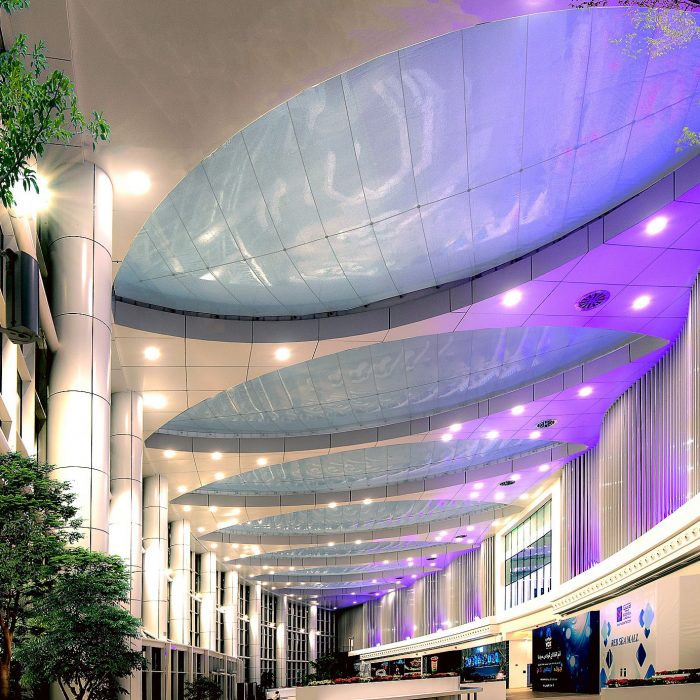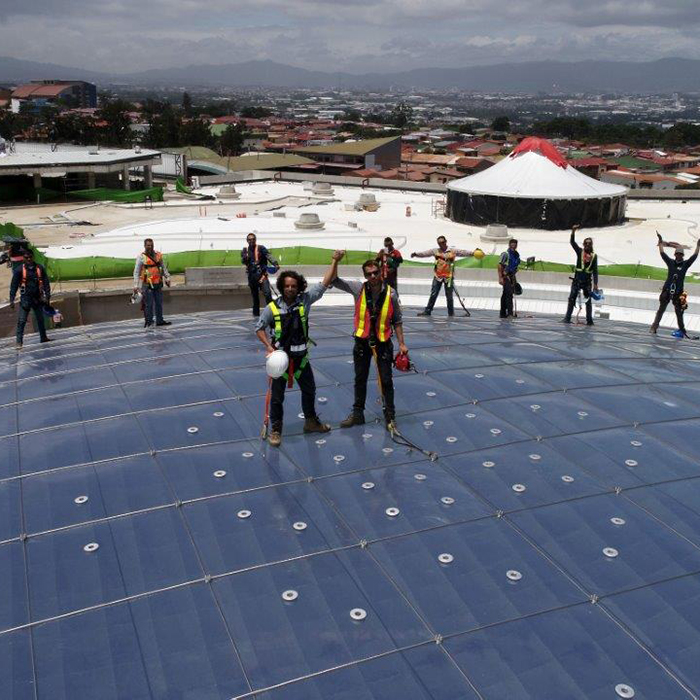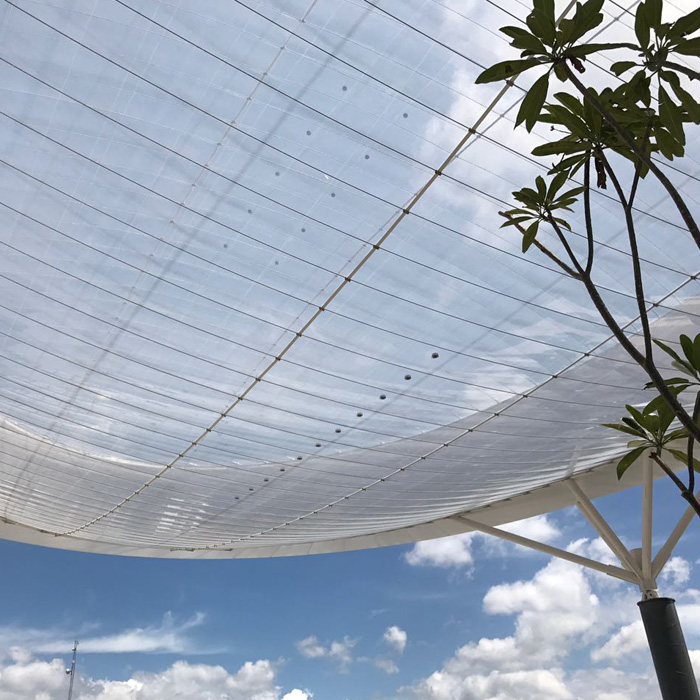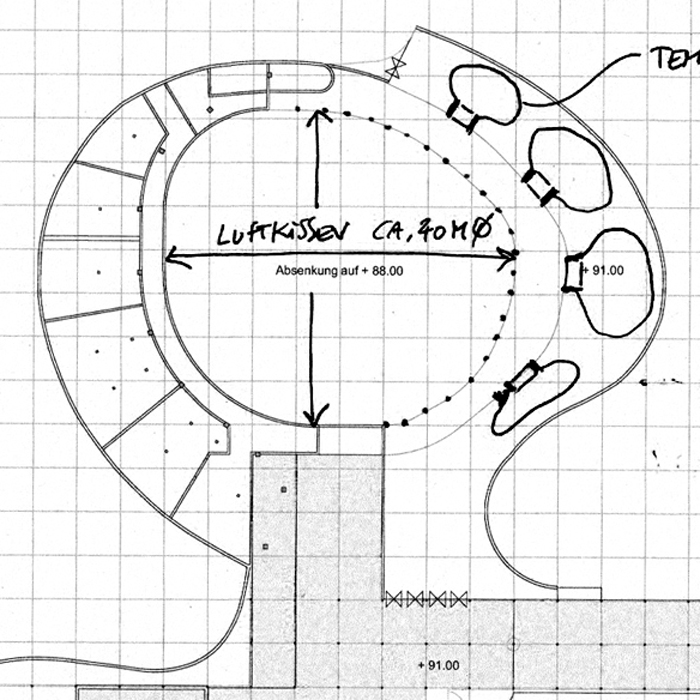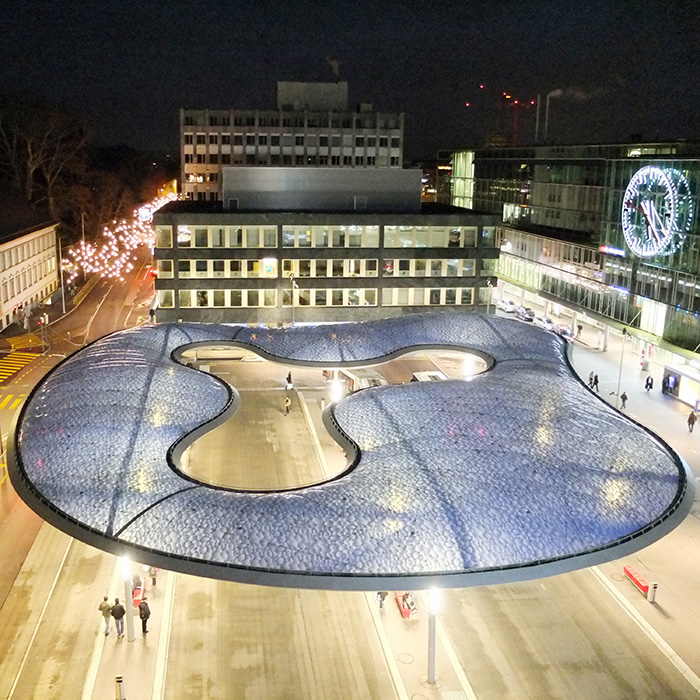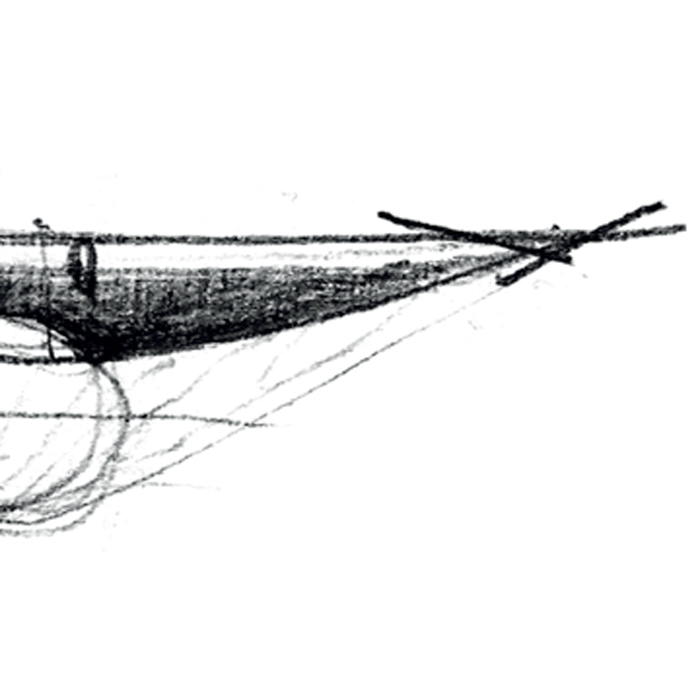Project Data Artist: Tomás Saraceno Client : 3DTex Location: The Shed, NY Structure: multi-sensory installation consisting of two walkable steel webs, steel structure and a pneumatic large balloon Material: steel, stainless steel X-Tend mesh, steel cables, aluminum, Helium tight coated membrane Covered area: 700 sqm Balloon volume: 14.130 qm Fotos: © Tomás Saraceno, 3DTex, z3rch… Continue reading Free the Air: part of Tomás Saraceno’s Particular Matter(s), New York (2022)
Category: Cable Net
Red Sea Mall ETFE skylight (2018)
Project Data Architect: Midrar Consulting Z3RCH: Engineering ETFE cushion and cable net + cutting patterns Client : Gulf Shade Structure: Cable net reinforced big ETFE cushion Material: ETFE natural / printed + Steel Cables Covered area: 760 sqm Fotos: Gulf Shade The Red Sea Mall will host the first cinema to open in Jeddah. The… Continue reading Red Sea Mall ETFE skylight (2018)
Oxygen – San José, Costa Rica (2018)
Project data Architect: Jerde Engineering ETFE + cable structure, cutting patterns: z3rch Main contractor ETFE-Cushion: 3dtex Assembly: Lonas Lorenzo Manufacturing ETFE: Novum Manufacturing Stainless Steel Cables: Jakob Structure: Cable net supported ETFE cushion Material: ETFE natural + IR-Cut, Stainless steel cables Covered Area: 1.600 sqm photos: 3dtex, Lonas Lorenzo San Francisco de Heredia will soon… Continue reading Oxygen – San José, Costa Rica (2018)
La victoria shopping mall – Santiago de Queretaro, Mexico (2017)
Project data Design: Lonas Lorenzo Engineering Steel + ETFE: z3rch Contractor: Lonas Lorenzo + 3dtex Structure: Free form pneumatic structure Material: ETFE foil + steel + steel cables + aluminium Covered Area: aprox. 1.000 sqm photos: 3dtex, Lonas Lorenzo The ETFE roof of the Shopping Mall “La Victoria” in Queretaro, Mexico, is our second project… Continue reading La victoria shopping mall – Santiago de Queretaro, Mexico (2017)
Multihalle Mannheim, Germany 2019
Project data Arquitect: HMGB Architekten Competition: Democratic Umbrella Z3RCH: Counsulting for the Structural Concept Structure: Cable net supported ETFE cushion Covered Area: aprox. 1.250 + 700 sqm photos: HMGB Architekten Design for the international competition for the Multihalle Mannheim from HMGB Architekten. Dos cojínes de ETFE son concebidos para ser construidos dentro del hall. Generando un… Continue reading Multihalle Mannheim, Germany 2019
Bus terminal Aarau, Switzerland (2013)
Project data Architect: VJA Architekten Engineering: form-tl Structure: ETFE pneumatic structure Material: ETFE foil, steel + steel cables Covered Area: 1.000 sqm photos: Eduard Hueber, Niklaus Spoerri, z3rch
YAP_Constructo 9, Santiago de Chile 2019
Project Data Architect: GA Estudio Competition: YAP Constructo 9 – Chile Z3RCH: Counsulting for the Structural Concept Structure: Cable net reinforced Water / Air Tank Covered area: aprox. 200 sqm Fotos: GA Estudio This project explores the architectural possibilities of a flexible water cistern (tank): an industrial element that gives shape to the problem of… Continue reading YAP_Constructo 9, Santiago de Chile 2019
