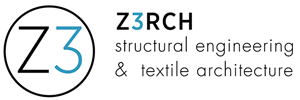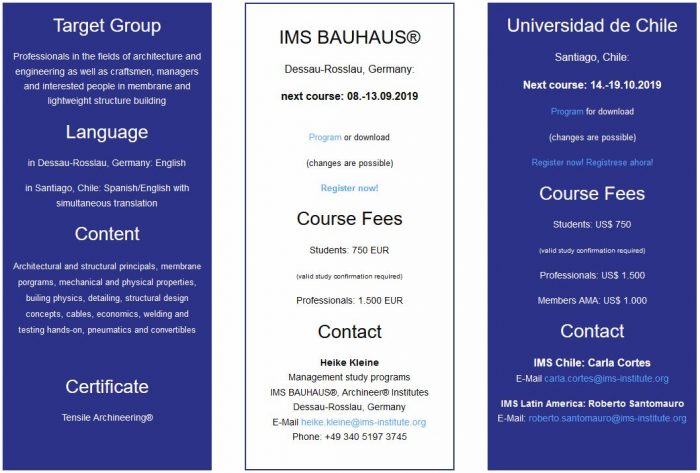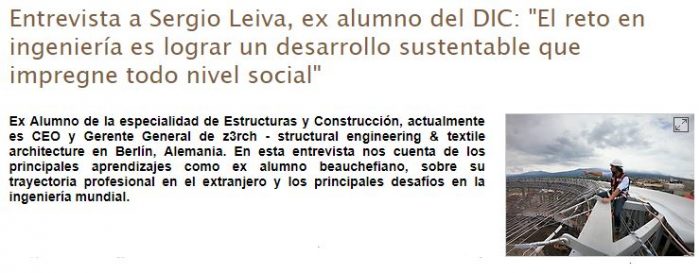31.12.2023 Z3RCH is now form TL
is now!!
Dear clients and friends, we are happy to announce the exciting news that z3rch has officially integrated into the formTL team.
With this fusion the team of formTL is setting its first base in Berlin, and we are looking forward to achieve more projects together and to be able to attend more people from the german capital.
As a team of structural engineers, we specialize in the comprehensive design and analysis of diferent kind of structures such as roofs, facades, or sculptures. Our focus is on prioritizing safety and ensuring they can withstand anticipated loads and adhere to international building standards. Our expertise lies in lightweight construction, where we employ advanced materials and techniques to decrease the overall weight of structures without compromising their strength or integrity. This approach leads to more efficient, durable, and ultimately sustainable projects.
To witness the capabilities of both teams, please take a look at the past projects of z3rch or formTL. Or for further insights into our services, please visit our homepage.
We would be delighted to welcome you to our new office in Berlin, situated in the vibrant neighborhood of Kreuzberg. We are just a few meters away from iconic landmarks such as the East Side Gallery and the Mercedes Benz Plaza.
Alternatively, you can visit us at our headquarters by Lake Constance, where an exceptional team of professionals awaits to provide expert advice on your project.
Headquarters
Kesselhaus | Güttinger Str. 37 | 78315 Radolfzell | Germany
fon: +49 7732 9464-0 | fax: +49 7732 9464-94 | info@form-tl.de
Berlin Office
Schlesischer Str. 12 | 10997 Berlin | Germany
fon: +49 7732 9464-0 | fax: +49 7732 9464-94 | info@form-tl.de
12.12.2022 ALMA Observatory – San Pedro de Atacama, Chile
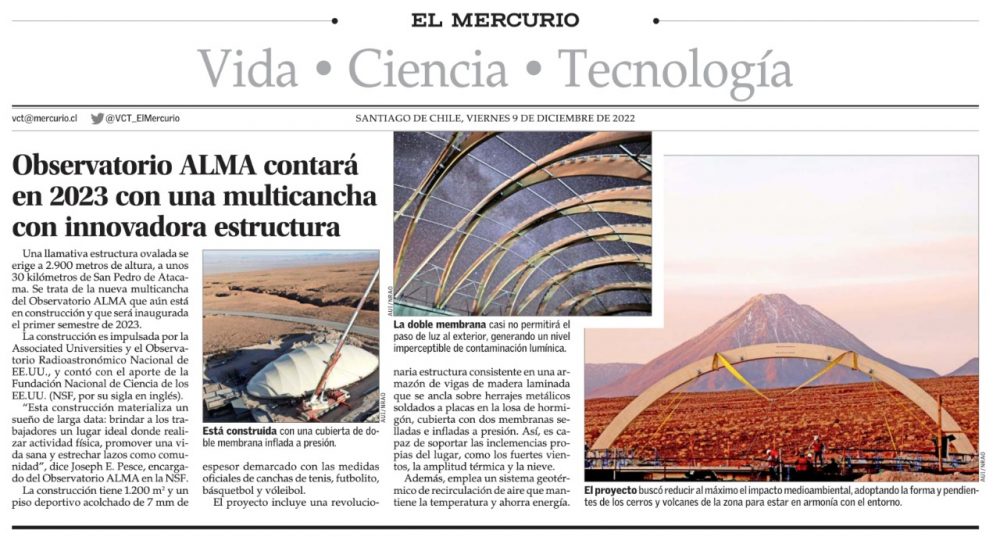
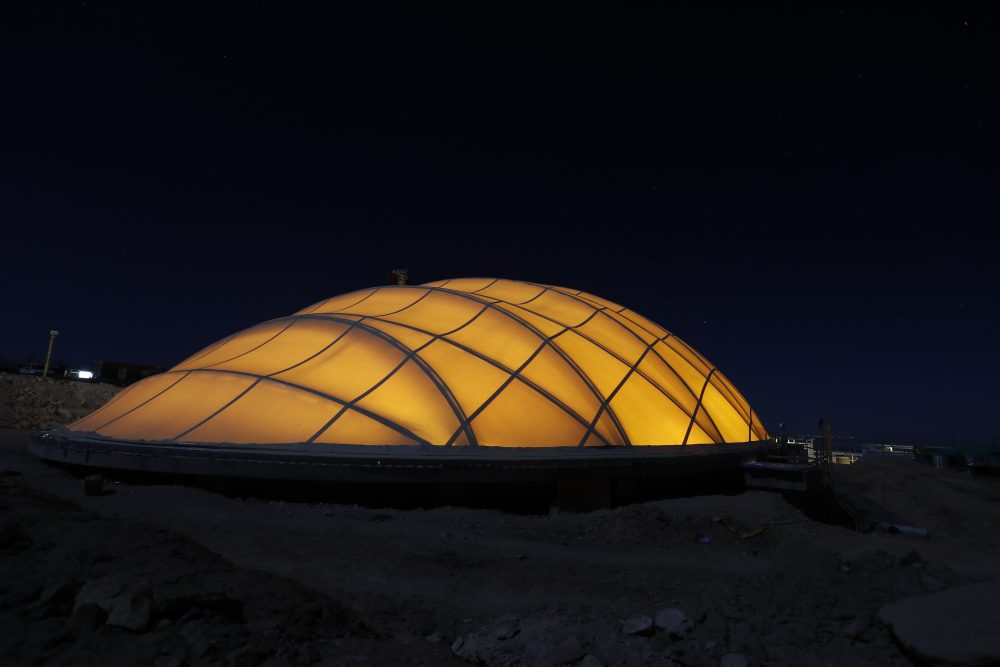
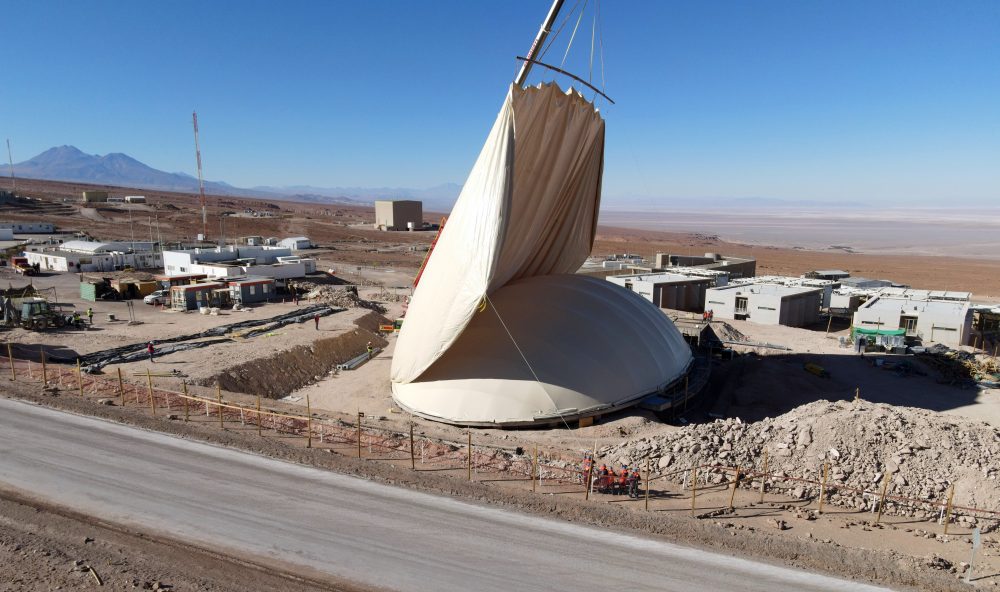
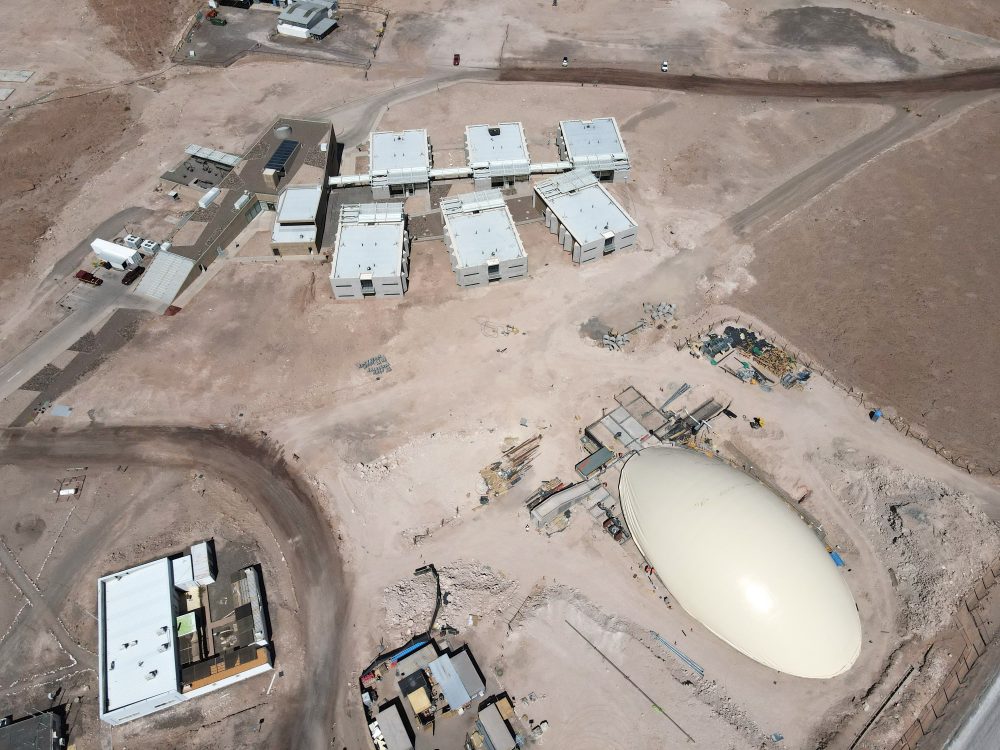
foto: Emol,Carlos Padilla
The Atacama Large Millimeter/submillimeter Array (ALMA), an international astronomical facility, is a partnership between the European Southern Observatory (ESO), the US National Science Foundation (NSF) and the National Institutes of Natural Sciences of Japan (NINS) in cooperation with the Republic of Chile. ALMA is funded by ESO on behalf of its member states, by NSF in cooperation with the National Research Council of Canada (NRC) and Taiwan’s Ministry of Science and Technology (MOST), and by NINS in cooperation with Academia Sinica ( AS) of Taiwan and the South Korean Institute of Astronomical and Space Sciences (KASI).
About the Project
This striking oval structure stands at an altitude of 2,900 meters, about 30 kilometers from San Pedro de Atacama and will be inaugurated in the first half of 2023. “This construction materializes a long-standing dream: to provide workers with an ideal place to carry out their activities physical activity, promote a healthy life and strengthen ties as a community”, declares Joseph E. Pesce, manager of the ALMA Observatory at NSF.
The project includes a revolutionary structure consisting of a frame of laminated wooden beams that is anchored on metal fittings welded to plates in the concrete slab, covered with two sealed and pressure-inflated membranes. This design is capable of withstanding the inclemency of the place, such as extreme UV radiation, the wide temperature range of the desert, winds, sand storms and rain (and even snow) that winters bring in the Altiplano.
The development of this ambitious project was designed by the architect Benjamín Murúa and awarded to the construction company Sergenco in 2018.
z3rch dedicated to this project the calculation of the membrane and its anchors, as well as the design of the cutting patterns for the outter membrane.
During the construction process we carried out the necessary consultancy to provide AUI with our “know how” and thus achieve a correct implementation of the project in such adverse conditions.
Project Data
Contractor: Sergenco
Location: San Pedro de Atacama, Chile
Coverred Area: aprox. 1.200 m2.
08.08.2022 Espacio Crucero – Arica, Chile
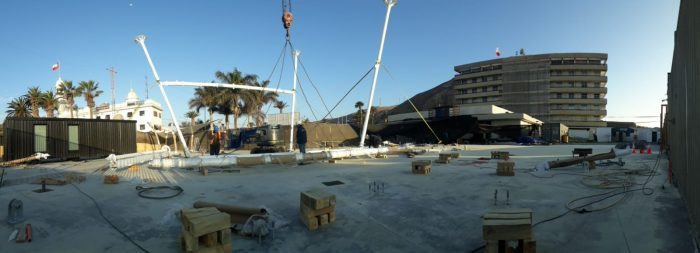
foto: z3rch
The Port Company of Arica (EPA) has commissioned a new space for the reception of passengers from cruise ships that stop at the port of Arica.
The project consists of a cafeteria and its basic and informative services for tourists and a large tent for receiving them before entering the city. The place is also seen by the port as a place of interaction between the port and the city of Arica, since the space presents the possibility of being open to the community to carry out different activities under the tensile structure that is being built.
We are commissioned by EPA to carry out the inspection of the work and with our experience in tensile structures endorsing the project and guide for its correct execution.
Project Data
Contractor: Espacio Cubierto
Location: Puerto Arica, Chile
Surface: aprox. 500 m2.
18.03.2022 Sculpture for the artist Tomas Saraceno – New York
video / foto: Agencia EFE / Justin Lane
The Argentine artist Tomás Saraceno, known for his works that try to create greater awareness of the environment that surrounds us, will immerse New York in the arachnid universe for the next two months with a huge spider web that invites the visitor to feel, for a few minutes, the freedom and lightness of the spider.
Our office has been honored to do the engineering design for such a sculpture and experience.
In order to achieve the requirements presented by the artist, we have designed an inflatable sphere of 29 m in diameter divided into 2 levels. The first level at a height approx. of 3.6 m can receive visitors of all ages and even people with disabilities. The second level, at a height of almost 12 m, is already more impressive when you feel yourself floating inside this tremendous sphere. We invite you to watch the video made by EFE and if you want to know more about the project you can visit this link.
Project Data
Contractor: 3dtex
Location: The Shed, Manhattan, New York.
Area: aprox. 700 m2.
Z3RCH scope of work
-Design and engineering of the “baloon” system and steel construction.
-Pre-design: study of different variants.
-License planning: statics and form finding.
-Detail planning: details.
-Workshop drawings: Membrane cutting patterns
05.02.2022 The Shed – New York

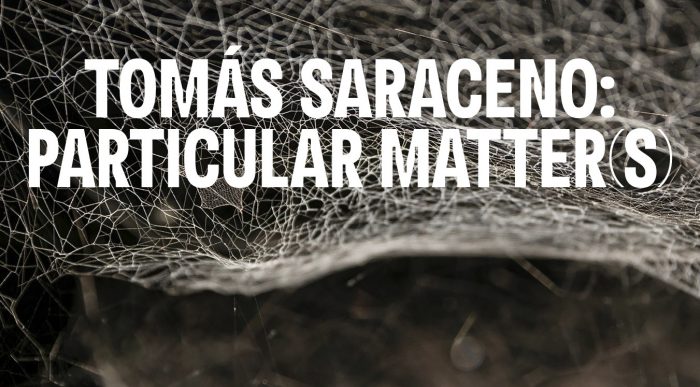 Photo: Studio Saraceno / The Shed
Photo: Studio Saraceno / The Shed
Our first project in the United States is about to open!
We have designed a sculpture for the Argentine artist, Tomas Saraceno, who will exhibit it at The McCourt of the New York cultural center The Shed.
The sculpture is about a pneumatic sphere almost 30 meters in diameter supported by a steel structure.
Inside the sphere you will find a stainless steel mesh of the same dimensions, this “walkable” mesh never built until now, it has been possible thanks to our analyzes and discussions with all the project participants.
So that you can live the experience of listening to space on a spider web!
You can find more information about the artist and the exhibition here.
Project Data
Contractor: 3dtex
Location: Manhattan, New York.
Area: aprox. 700 m2.
Z3RCH scope of work
-Design and engineering of the “baloon” system and steel construction.
-Pre-design: study of different variants.
-License planning: statics and form finding.
-Detail planning: details.
-Workshop drawings: Membrane cutting patterns
15.06.2021 Marassi-galleria Mall – Constructed!
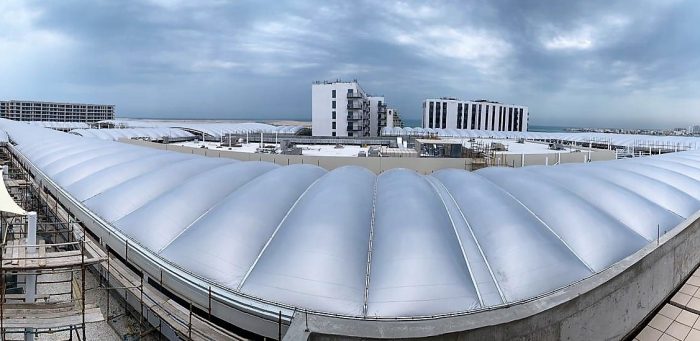
photo: Gulf Shade
Our second project in Middle East has been finished!
The Marassi Galleria Mall located in the kingdom of Bahrain, with aprox. 200.000 sqm of useful areas!
The Marassi Galleria Mall will host five interconnected lifestyle urban districts, each with a theme tailored to a specific customer taste: the high-street, the Family Plaza, a Waterfront Dining Promenade, an animated rooftop and The Luxury Courtyard. All this places will be interconnected under an ETFE Roof system of 22.000 sqm, allowing sunshine and a sky view while going through the mall.
The structure consists of parallel steel arches that have a maximum span of 35 meters. The ETFE cushions run parallel to the arches to provide cover for the passage.
Project data
General contractor: Gulf Shade
Location: Bahrain.
Covered area: aprox. 22.000 sqm.
Z3RCH scope of work
-Design and Engineering of ETFE cushion system.
-Statics and Form Finding for ETFE cushions.
-Definition o work pressure.
-Proof Detailing connections for ETFE and Steel structure
-Cutting Patterns of ETFE foil.
-Supervision and consulting of Steel work design.
23.02.2021 Lima University – Constructed!

photo: Cidelsa
Perú has it first ETFE cushion Roof in his architectural history!
At the end of 2019, the firm CIDELSA contact us to help them develop what would be the first ETFE Cushion Roof in Perú. The project was to cover the inner court of the new
building of the University of Lima, a building with LEED certification.
The project consist of 22 ETFE cushion with a triangular form. These cushion are fixed on the border to a steel structure. The ETFE cushion borders spans up to ten meters on the longest side.
The work of z3rch was design, calculate, detailing and the realization of cutting patterns for the ETFE cushion elements.
On the following link you can have a look at the project.
Project data
General contractor: Cidelsa
Location: Lima, Peru.
Covered area: aprox. 380 sqm.
Z3RCH scope of work
-Design and Engineering of ETFE cushion system.
-Statics and Form Finding for ETFE cushions.
-Definition o work pressure.
-Detailing connections.
-Cutting Patterns of ETFE foil.
25.11.2020 Project Review
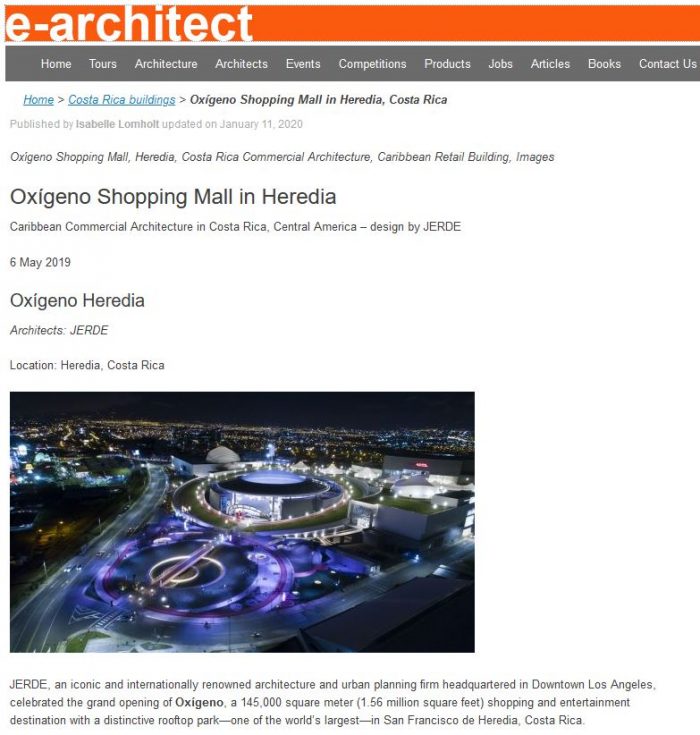 photo: Snap Shot e-architect website
photo: Snap Shot e-architect website
A project review of one of our biggest project, the ETFE Roof for the Costa Rican shopping center “Oxigeno”, was written by the webiste e-architect. Take a look at the review here.
Project data
Architect: Jerde.
Location: San Francisco de Heredia, Costa Rica.
Covered area: aprox. 1.600 sqm.
Z3RCH scope of work
-Design and Engineering of ETFE cushion system.
-Cutting Patterns development of ETFE foil.
06.10.2020 Under Construction
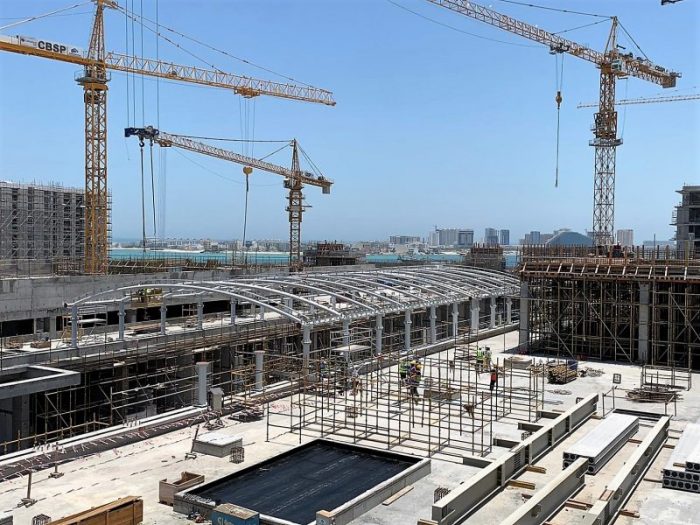
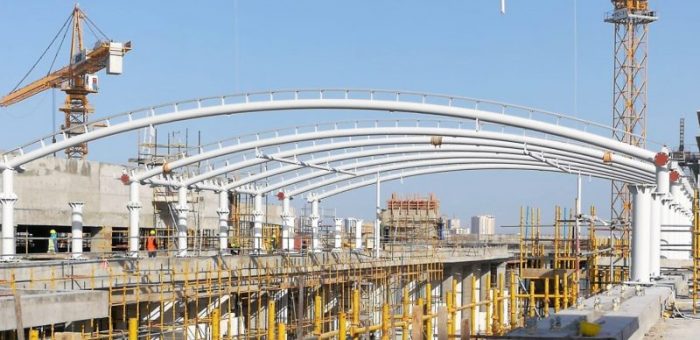
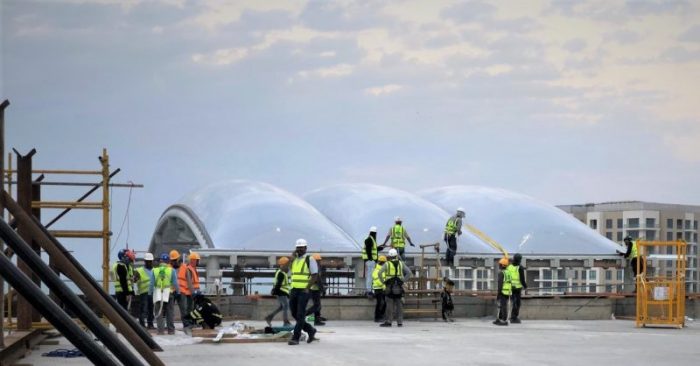
photo: Gulf Shade
Our second project in Middle East is going under completion, The Marassi Galleria Mall located in the kingdom of Bahrain.
With aprox. 200.000 sqm of useful areas, the Marassi Galleria Mall will host five interconnected lifestyle urban districts, each with a theme tailored to a specific customer taste: the high-street, the Family Plaza, a Waterfront Dining Promenade, an animated rooftop and The Luxury Courtyard. All this places will be interconnected under an ETFE Roof system of 22.000 sqm, allowing sunshine and a sky view while goin through the mall.
Project data
Architect & Engineer of Record: Pace
Location: Marassi Al Bahrain, Kingdom of Bahrain
Ground Area ETFE Roof: aprox. 22.000 sqm
General contractor for ETFE Roof: Gulf Shade
Z3RCH scope of work
-Consultancy and Review of Steel Work Design
-Design and Engineering of ETFE cushion system
-Cutting Patterns generation for ETFE foil
28.11.2019 To a great friend
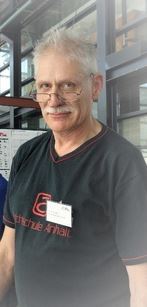
photo: IMS Bauhaus
Henricus Mathildis Petrus Buskes, “Harry”. This post is meant to commemorate a great colleague, friend, and inspirational person. I will never forget your joy and enthusiasm for tensile structures, so like the love you allways share around you. Have a nice life where you are now. All we know you as a profesional will remeber you for ever, rest in peace my friend.
11.07.2019 Membrane Structures Courses in Chile and Germany – TENSILE INTENSE
Aim of the program
It is observed that there is a great demand for membrane and lightweight structures in its different forms since it can be used for covering huge open spaces with minimal intervention and minimal construction time. Especially in tropical and sun-drenched countries the market is growing rapidly. The technologies of textile building have been advanced and developed enough to be used as important building material in construction all over the world. But only a few experienced people and companies are able to finally implement these challenging projects.
The Tensile intense program is created to provide a concentrated overview and universal understanding for the entire process of textile building, starting with the design, following the steps of analysis, detailing, dimensioning, calculating and ending with the erection of a membrane and lightweight structure.
The certificate is an introductory part of the international certificate study program as well as the master program in Membrane Structures to which it can be extended at the Anhalt University.
Program Chile
Program Germany
TENSILE intense
– Concentrated certificate program
– Extensible to M.Eng. Membrane Structures
28.01.2019 Constructed
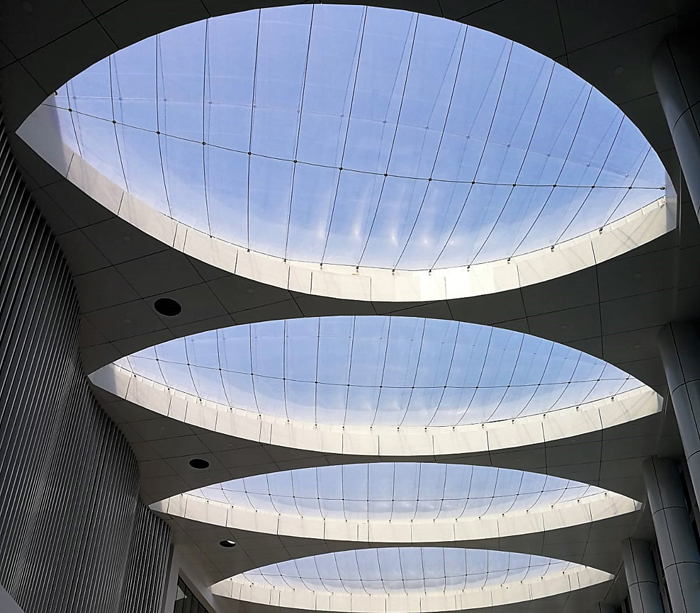 photo: Gulf Shade
photo: Gulf Shade
We have finished our first project in the middle east region. We have designed for the firm Gulf Shade, an ETFE cushion that was installed on the first cinema to be opened in the city of Jeddah, Kingdom of Saudi Arabia.
The project consists on a 3 layer ETFE cushion reinforced by steel cables. The cushion is 20m long and 9m wide with an “eye” shape. stainless steel cables runs parallel to reinforce the thin ETFE layer that is only 0.25 mm thick.
With this solution it was posible to create a clearer view to the sky in many points of the roof with a minimum use of steel structure.
Project data
z3rch: ETFE cushion + cable net design, statics and cutting patterns
Gulf Shade: Main contractor for ETFE Roof, manufacturing and installation
Location: Jeddah, Kingdom of Saudi Arabia
14.12.2018 The biggest ETFE cushion in the world: Assembly video
video: Julián García | editing: Andres Aguirre
Here we leave you a small video of the assembly process of the ETFE cushion for the project Oxigeno Playground in Costa Rica. The video shows the assembly process of a 45 m diameter ETFE cushion. It took us ten days to assembly the 160 stainless steel cables and almost 3.200 sqm ETFE surface. Of course, the ETFE assembly took place in only one day, almost 14 hours from the beggining of the assembly until we complete the inflation to cover 1.600 sqm ground area. Thanks again to all those people who made this amazing project possible.
Project data
Architect: Jerde
Location: San Francisco de Heredia, Costa Rica
Covered area: aprox. 1.600 sqm
Material: ETFE Natural bottom layer, ETFE IR-cut Top layer + Stainless Steel cables
Engineering ETFE + Steel cables, detailing: z3rch
Cutting patterns: z3rch
Manufacturing ETFE: Novum
Detailing, logistics, assembly concept and supervision: 3dtex
Aassembly team: Lonas Lorenzo.
13.10.2018 Interview
We were very proud to get an email from the university of Chile, were i have studied, asking me to give an interview for the Bulletin of the Civil Engineer Department.
They were interested on us, as former student, an on our experience doing structures on differetn countries.
Click on the image above if you are interested to know the long way we have walked to arrive to the place were we are now.
09.07.2018 Biggest ETFE cushion in the world – Constructed!!!
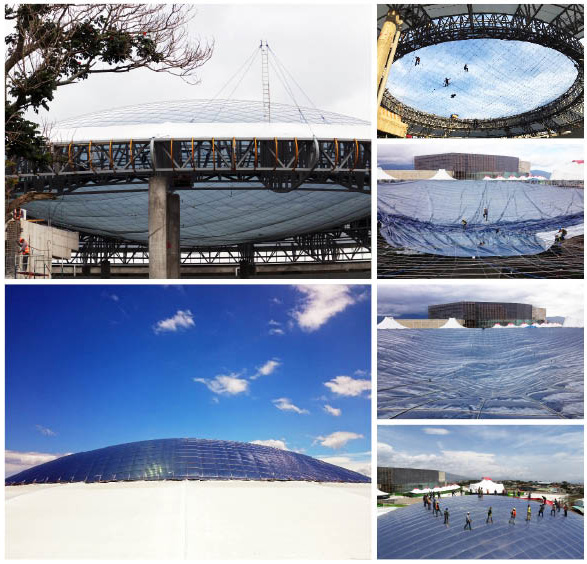 photos: 3dtex, z3rch
photos: 3dtex, z3rch
Our biggest project up to date has been constructted. We have designed a 45m diameter #cablenet supported #etfecushion.
For the project “Oxigeno”, a unique and interactive space that integrates the community, entertainment, sports, gastronomy and shopping in only one place, we have realised the biggest ETFE cushion roof known up to date in the world. The ETFE cushion has a diameter of 45m and cover an area of 1.600 sqm, it will bring shelter to restaurants and all kind of events that will take place in this amazing project.
Thanks to all the people who has made this amazing construction posible!
Nuestro mayor proyecto hasta la fecha ha sido construido. Hemos diseñado un cojín de ETFE sostenido por una malla de cables de acero de 45m de diámetro. Para el proyecto “Oxigeno”, un espacio único e interactivo que integra la comunidad, el entretenimiento, el deporte, la gastronomía y las compras en un solo lugar, hemos realizado la cubierta inflable de ETFE más grande conocida hasta el momento en el mundo. El cojín ETFE tiene un diámetro de 45 metros y cubre un área de 1.600 metros cuadrados, traerá refugio a restaurantes y todo tipo de eventos que tendrán lugar en este increíble proyecto.
¡Gracias a todas las personas que hicieron posible esta asombrosa construcción!
Unser größtes Projekt wurde erstellt. Wir haben ein 45 m großes, seilnetz unterstütz ETFE Kissen entworfen.
Für das Projekt “Oxigeno”, ein einzigartiger und interaktiver Raum, die der Gemeinschaft, Unterhaltung, Sport, Gastronomie und Shopping an nur einem Ort vereint, haben wir das größte weltweit bekannte ETFE-Kissen Konstruktion realisiert. Das ETFE-Kissen hat einen Durchmesser von 45 m und bedeckt eine Fläche von 1.600 m². Es bietet Schutz für Restaurants und alle Arten von Veranstaltungen, die in diesem erstaunlichen Projekt stattfinden.
Danke an all die Leute, die diese erstaunliche Konstruktion möglich gemacht haben!
Project data
Architect: Jerde
Location: San Francisco de Heredia, Costa Rica
Covered area: aprox. 1.600 sqm
Material: ETFE Natural bottom layer, ETFE IR-cut Top layer + Stainless Steel cables
Engineering ETFE + Steel cables, detailing: z3rch
Cutting patterns: z3rch
Manufacturing ETFE: Novum
Detailing, logistics, assembly concept and supervision: 3dtex
Aassembly team: Lonas Lorenzo
01.12.2017 Práctica – Internship – Praktikum!!!
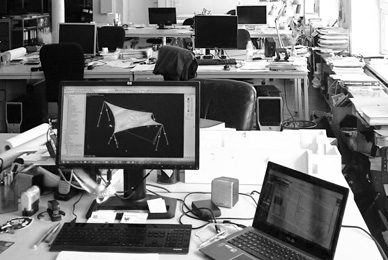
Estas estudiando Ingeniería Civil o Arquitectura? Hablas Español, Inglés o Alemán y estas buscando una pasantía en Berlín?
Pues bien, nosotros te ofrecemos un lugar donde puedes desarrollar tus habilidades trabajando en proyectos de Arquitectura Textil o Tenso Estructuras.
De ti necesitamos:
-Interés en proyectos de construcción no convecionales
-Ganas de trabajar y aprender
-Conocimientos básicos de xcell y Autocad
Are you studying Civil Engineering or Architecture? Do you speak Spanish, English or German and you are looking for an internship in Berlin?
Well, we offer you a place where you can develop your skills working on projects of Textile Architecture or Tensile Structures.
We need from you:
-Interest in non-conventional construction projects
-Lust to work and learn
-Basic knowledge of xcell and Autocad
Studierst du Bauingenieurwesen oder Architektur? Sprichst du Spanisch, Englisch oder Deutsch und suchst du ein Praktikum in Berlin?
Wir bieten dich einen Ort, wo du deine Fähigkeiten in Projekten der Textilien Architektur oder Membranbau entwickeln kannst.
Von dir brauchen wir:
-Interessen in nicht-konventionellen Bauvorhaben
-Lust zu arbeiten und zu lernen
-Grundkenntnisse von xcell und Autocad
Write us to info(at)z3rch.com
22.11.2017 Construído – Constructed
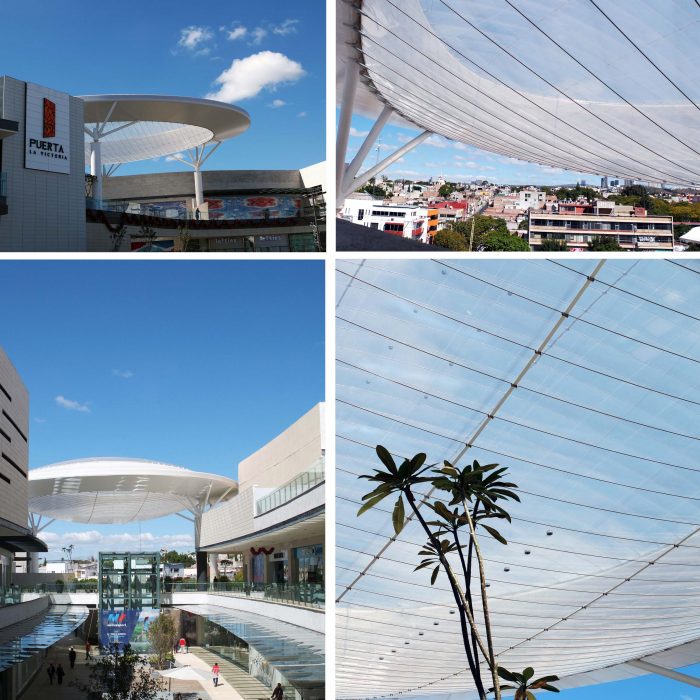
photos: z3rch, 3dtex
Nuestro segundo proyecto en México ya se encuentra terminado y en funcionamiento. Una cubierta neumática de ETFE de aprox. 1.000 m² y una cubierta neumática de PVC de aprox. 2.150 m² ya se encuentran cubriendo los lugares publicos del Mall “Puerta La Vcitoria” en la ciudad de Queretaro en México.
Our second project in Mexico is already finish and working. A huge ETFE cushion from aprox. 1.000 sqm and another cushion of PVC of aprox. 2.150 sqm are already covering the public spaces for the “Puerta La Victoria” shopping mall in the city of Queretaro in Mexico.
Project data
Location: Santiago de Queretaro, Mexico
Covered area: aprox. 2.150 sqm PVC/PES + 1.000 sqm ETFE
Material: PVC/PES + ETFE + steel + steel cables
Engineering: ETFE, PVC, Steel + Steel cables: z3rch
Cutting patterns: z3rch
Confection ETFE, assembling concept and suprevision: 3dtex
Aassembling team, steel, PVC/PES: Lonas Lorenzo
25.06.2017 En construcción – Under constrution
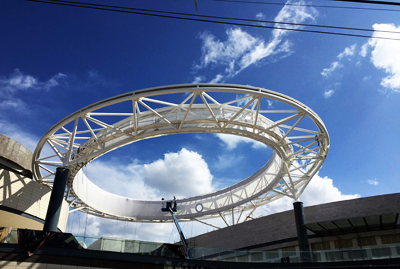
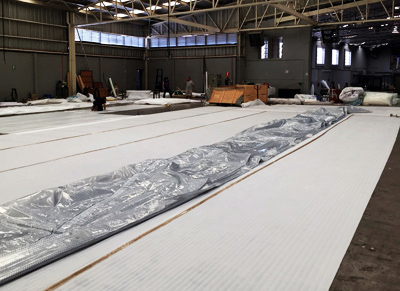
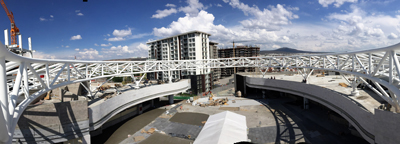
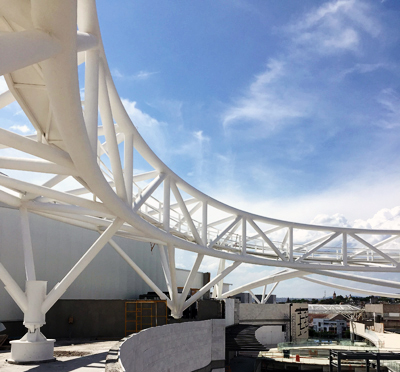
photos: 3dtex
Nuestro proyecto en México ya se encuentra con las obras de estructura metálica terminada. Estamos listos para empezar a montar la membrana de PVC/PES y lo que será el cojín de ETFE más grande de México. Our new Mexico project has already complete the primary steel structure, we are ready to start assembly for the PVC/PES membrane and what will be the biggest ETFE cushion of Mexico.
Project data
Location: Santiago de Queretaro, Mexico
Covered area: aprox. 2.150 PVC/PES sqm + 1.000 sqm ETFE
Material: PVC/PES + ETFE + steel + steel cables
Engineering, ETFE, PVC, Steel: z3rch
Cutting patterns: z3rch
Confection ETFE, assembling concept and suprevision: 3dtex
Aassembling team, steel, PVC/PES: Lonas Lorenzo
28.02.2017 En construcción – Under constrution
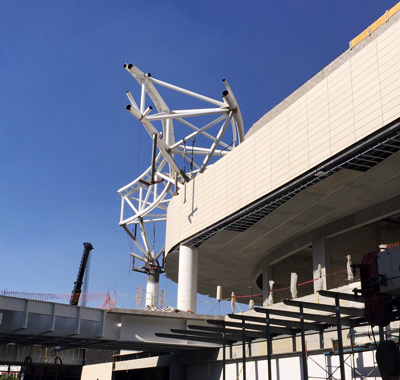
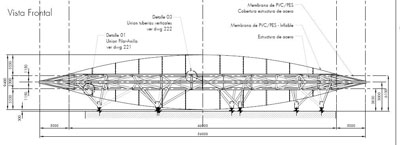
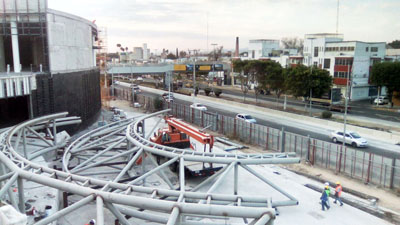
photos: 3dtex, Z3RCH
Nuestro nuevo proyecto para México está ya en fase de contrucción. Dos estructuras en forma de UFO se utilizarán como cubiertas en el Shopping Mall “La Victoria” en Queretaro. La primera cubierta de 2.150 m² será una estructura neumática cubierta con PVC/PES. La segunda cubierta, de 1.000 m², será instalada a la entrada del shopping y estará cubierta con un cojín de ETFE de más de 600 metros cuadrados de superficie, siendo asi, uno de los cojines de ETFE más grande construidos hasta este momento. Por ahora, será de todas maneras el cojín de ETFE más grande de México.
Our new project in Mexico is already under construction. Two UFO like roofs will be covering The shopping mall “La Victoria” in Queretaro. The first cover is 2.150 sqm and it will be done in PVC/PES, the second cover, of 1.000 sqm, will be installed at the main entrance and will be covered with and ETFE cushion of 600 sqm, being one of the biggest ETFE cushions built by now. It will be for sure the biggest ETFE cushion of Mexico for the next years.
Project data
Location: Santiago de Queretaro, Mexico
Covered area: aprox. 2.150 PVC/PES sqm + 1.000 sqm ETFE
Material: PVC/PES + ETFE + steel + steel cables
Engineering: z3rch
Cutting patterns: z3rch
Confection ETFE, assembling concept and suprevision: 3dtex
Aassembling team, steel, PVC/PES: Lonas Lorenzo
28.07.2015
Construído – Constructed
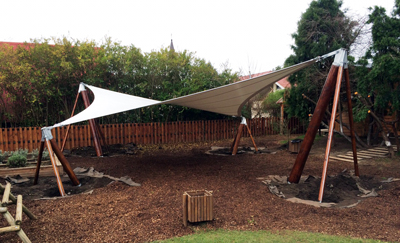
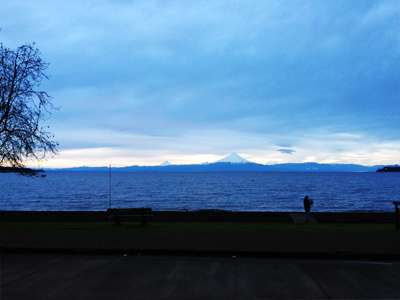
photo: Desmontables S.A.
Esta pequeña pero muy potente velaria es la cubierta para la zona de juegos de los niños del Colegio Kopernikus. El colegio Kopernikus se encuentra en una pequeña localidad al sur de Chile, junto a un hermoso paisaje a orillas del lago Llanquihue, Frutillar. Siguiendo los principios de la escuela de enseñar el respeto, innovación y vinculación con su entorno, es que esta “silla de montar” fue diseñada en conversación con la naturaleza. Un mástil masivo de madera actuando en compresión placas de acero cubiertas de madera sosteniendo la tracción dan vida a esta bella cubierta que protege a los niños de la lluvia y el sol durante sus minutos de juego. Un pequeño proyecto que ratifica la combinación de membranas estructurales y madera.
This small but very powerfull sail is the covering for the kids playground of the Kopernikus School. The Kopernikus school is located in a small town in south Chile, next to the beatifull Llanquihue lake, Frutillar. Following the principles of the school of teaching respect, innovation and linkage to the surroundings is that this “simple saddle” was designed in conversation with the fully nature of the region. Massive wood mast under compresion and steel plates covered in wood as tie backs gives life to this beautifull rain and sun protection for the school kids. A small project that ratify the combination of structural membranes and wood.
Project data
Location: Frutillar, Chile
Covered area: aprox. 70 sqm
Material: PVC/PES + wood + steel
Engineering: z3rch
Cutting patterns: studio briegert
Design, confection, assembling: Desmontables S.A.
22.07.2015
Publicación – Publication
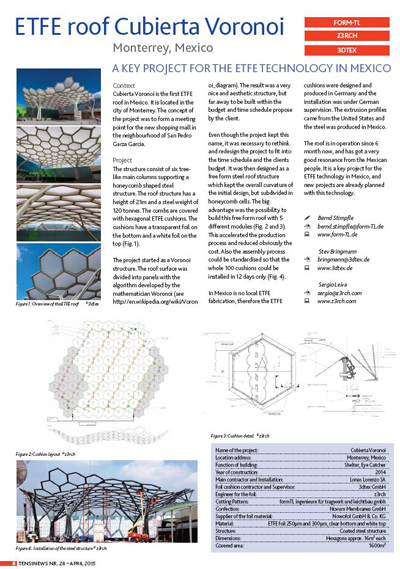
photos: Tensinews 28 (2015)
text: Bernd Stimpfle
Tensinet, la asociación europea para todas las personas o empresas interesadas en Tensoestructuras, ha publicado un reporte de nuestro proyecto “Cubierta Voronoi“. Cubierta Voronoi es le primer proyecto con cojines de ETFE en México. El concepto del proyecto fue crear un punto de encuentro para el nuevo shopping mall del vecindario San Pedro Garza Garcia en la ciudad de Monterrey.
Tensinet, the european asociation for tensile structures, has published a report on our project “cubierta Voronoi“. Cubierta Voronoi is the first ETFE roof in Mexico. The concept of the project was to form a meeting point for the new shopping mall in the neighbourhood of San Pedro Garza Garcia in the city of Monterrey.
01.06.2015
En construcción – Under construction
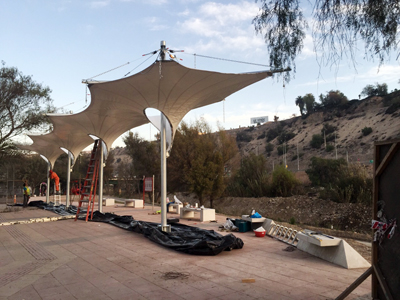
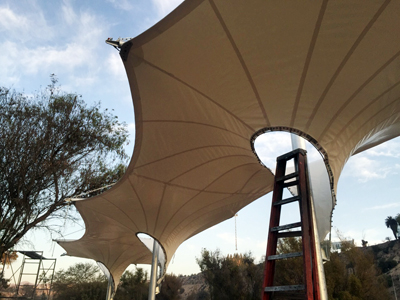
photos: Montaje by Arqze
Se encuentra en construcción un nuevo proyecto en la comuna de Vallenar región de Atacama, Chile. Dentro de los proyectos de remodelación del popular paseo Ribereno de la ciudad de Vallenar se instalará esta tensoestructura para generar un lugar de reunión y visita dentro del paseo. A new project is under construction in the town of Vallenar in the Atacama region, Chile. Within the popular riverside drive of the city of Vallenar is being installed this tensile structure to create a gathering and visit place inside the ride.
Project data
Location: Vallenar, Chile
Covered area: aprox. 125 sqm
Material: PVC/PES, steel, steel cables
Engineering: z3rch
Design, confection, assembling: Arqze
17.09.2014
Dosier de proyecto – Project report
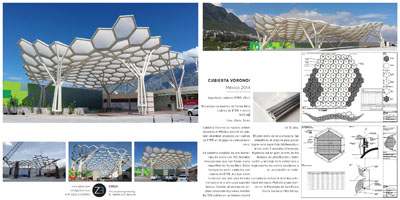
photos: Report, Nativa Shoping Mall, Monterrey Mexico
Aquí encontrarás un resumen de lo que fué nuestra primera experiencia en México. En este PDF podrás ver algunas fotos y una historia de como se logró construir la primera cubierta de ETFE de México.
Here you will find a report on our first experience in Mexico. In this PDF you will be able to see some pictures and read the history of how the frist ETFE roof of Mexico was built.
17.09.2014
Construído – Constructed
Primera cubierta con cojines de ETFE de México
First ETFE Cushion Roof in Mexico
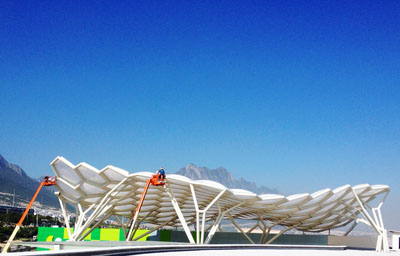
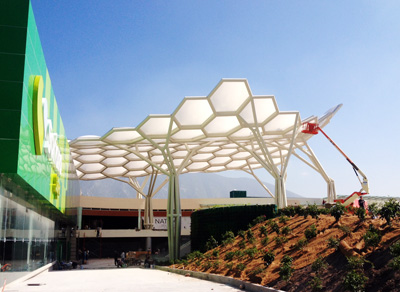
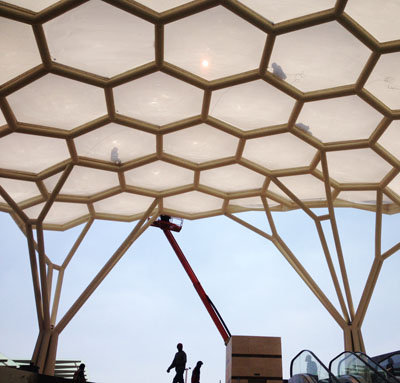
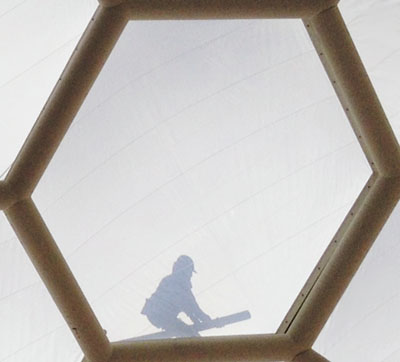
photos: Nativa Shoping Mall, Monterrey Mexico – Stev Bringamnn
Nuestra primera cubierta de ETFE en Latinoamérica ha sido exitosamente terminada. La primera cubierta con cojines de ETFE de México, ubicada en la ciudad de Monterrey, ha sido construída con 100 cojines de ETFE, los cuales se montaron en un tiempo record de 12 días. La cubierta de ETFE fué calculada por z3rch, patronada por form-TL, fabricada y supervisada por 3dtex y montada por Lonas Lorenzo, empresa que tenía el contrato completo de la cubierta. A todos ellos se agradece su participación y entusiasmo en realizar esta obra.
Our first ETFE roof in Latin America has been succesfully completed. The first ETFE cushion roof of Mexico located in Monterrey, has been constructed with 100 cushions which were mounted in a record time of 12 days. The ETFE roof was calculated by z3rch, patterned by form-TL, produced and supervised by 3dtex and assembled by Lonas Lorenzo, company that has the contract for the whole roof. To all of them thanks for their enthusiasm and participation of this nice project.
Project data
Client: Nativa Shopping Mall
Location: Monterrey, Nueva León – Mexico
Covered area: aprox. 1.600 sqm
Cushion area: aprox. 16 sqm
Material: ETFE white – upper layer, ETFE natural – bottom layer
01.07.2014
En construcción – Under construction
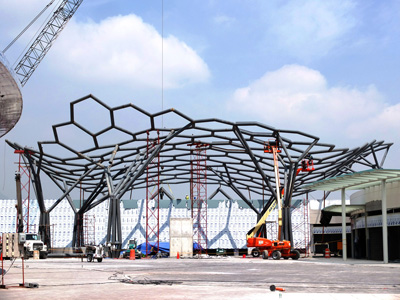
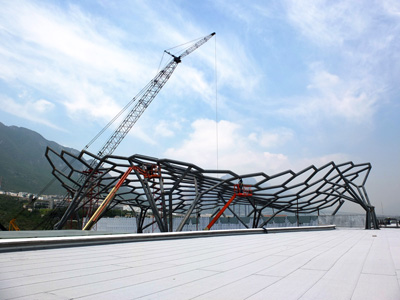

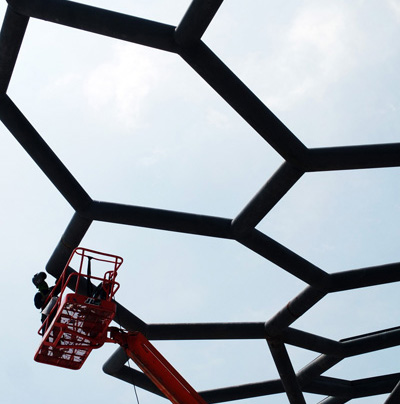
photos: Nativa Shoping Mall, Monterrey Mexico – z3rch
La estructura de acero de nuestro proyecto en México ya ha concluído, ahora es posible ver la forma que tendrá la primera cubierta de ETFE de México. Ahora solo queda hacer las terminaciones necesarias para empezar con el montaje de los cojínes de ETFE y poder inaugurar tan emblemática obra de la ciudad de Monterrey.
The steel structure of our proyect in Mexico is already done, now is possible to visualize the form of the first ETFE roof of Mexico. Now we have to do some small steel work to be able to receive the ETFE cushion and inagurate such an emblematic work for the city of Monterrey.
20.05.2014
Exposición – Exhibition
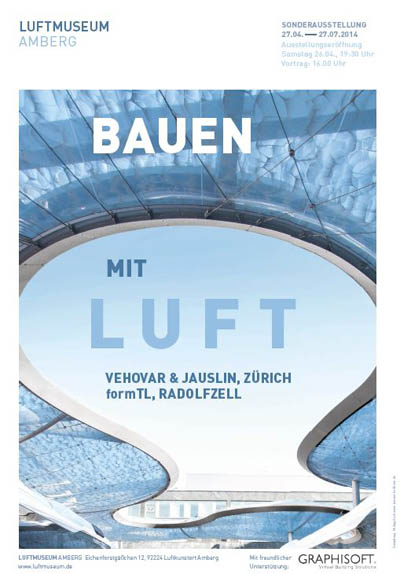
poster: Luft Museum, Amberg
Cartel de la exposición “bauen mit Luft” (construyendo con aire). Que presenta el proyecto que realizamos para nuestra tesis de Master durante mi estadía en la oficina de ingeniería form-TL.
Placard for the exhibition “bauen mit Luft” (building with air). This exhibition present the work of our Masther Thesis during my work at the engineering office form-TL.
07.03.2014
En construcción – Under construction
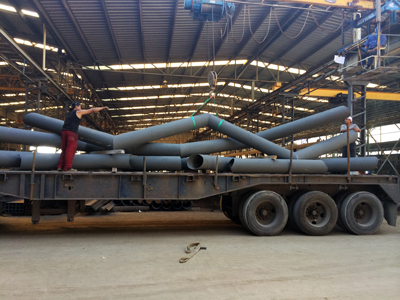
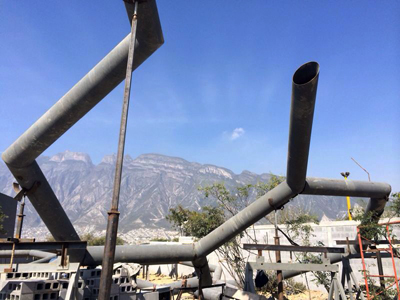
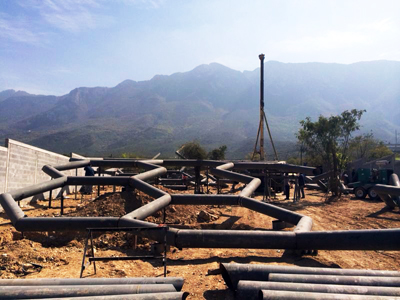
photo: Lonas Lorenzo
Está en construcción nuestro último proyecto, una cubierta en acero revestida con cojines de ETFE. La superficie de la cubierta fué diseñada en base a diagramas de voronoi, dando una superficie lúdica y compleja. Debido a la complejidad del proyecto la firma mexicana Lonas Lorenzo invitó a z3rch a participar del proyecto. Junto a la firma 3dtex, encargada de la confección y montaje, decidimos rediseñar la cubierta y simplificarla con el objetivo de ahorrar estructura y tiempos de fabricación y montaje, llegando a una solución con solo 5 módulos distintos para lograr una cubierta de forma libre de más de 1.500 m². Esta cubierta se encuentra en Monterrey y será la primera cubierta de ETFE de México.
Our last project is now under construction, it is about a steel structure covered with ETFE foil cushions. The surface was developed following voronoi diagramas giving as result a wild and complex structure. Due to the complexity of the project, the mexican firm Lonas Lorenzo invited z3rch to take part of it. Together with the firm 3dtex, in charge of manufacturing and assembly, we decide to redesign the surface with the goal to save structure and time of confection and assembly of the structure, arriving to a solution with only 5 different modules to create a free form covering with more than 1.500 sqm. This structure is located in Monterrey and it will be the first ETFE foil structure of Mexico.
Project data
Engineering, fabrication, assembly steel structure. Assembly ETFE: Lonas Lorenzo
Design of modular roof, confectioning and assembly supervisor of ETFE: 3dtex
Design, Engineering and assembly supervisor of ETFE roof: z3rch
Cutting patterns ETFE: form-TL
16.12.2013
Publicación – Published
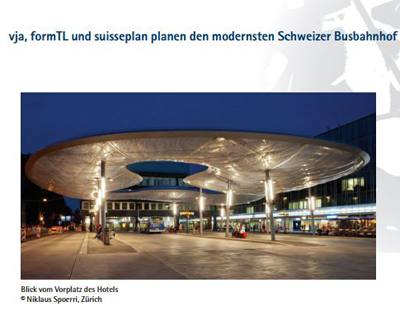
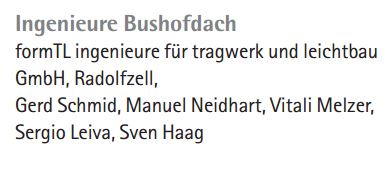
photo: Cut out from Stahlbau Nachrichten 4.2013, page 24 and page 28
La asociación de especialistas en Acero de Alemania, bauforumstahl, publicó una reseña sobre la cubierta para la estación de buses de Aarau, catalogándola como la más moderna de Suiza. Para mí fue un placer y un orgullo participar de esta obra de ingeniería. Agradecemos y felicitamos a las compañías y personas que hicieron posible este proyecto y su éxito, en especial a mis colegas en formTL.
The association of specialists in Steel from Germany, bauforumstahl, published a review on the cover of the bus station of Aarau, calling it the most modern in Switzerland. For me it was a pleasure and a pride to be part of this engineering masterpiece. Compliments to the companies and individuals who made this project possible and successful, specially to my collegues at formTL.
16.12.2013
Construído – Constructed
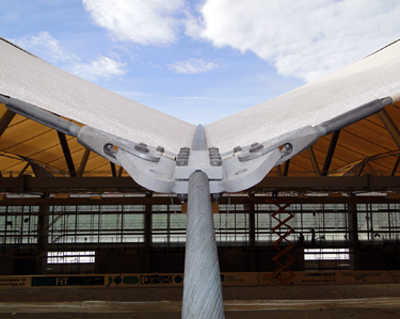
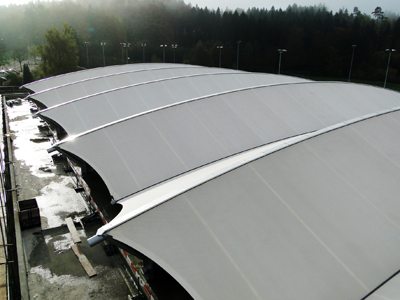
photos: Top, Detail of valley cable Bottom, Ridge an Valley tensile structure roof. By HPGasser
Durante el segundo semestre de este año estuvimos trabajando por encargo de la firma HPGasser en el diseño de detalles para la cubierta de la pista de hielo del centro deportivo Eselriet en Effretikon, Suiza. La estructura se basa en una clásica estructura de crestas y valles que debido a las altas tensiones de diseño nos llevaron a trabajar con cables de sellado completo de hasta 40 mm de diámetro. La cubierta tiene aprox. 2.690 m² y esta hecha de acero, membrana de PTFE, cables de acero sellados y de espirales abiertos.
During the second half of this year we were working on behalf of the firm HPGasser in the detail design of the Ice Field for the sport zentrum Eselriet in Effretikon, Switzerland. The structure is based on a classical ridge and valley structure, due to high design tensions we had to work with full locked cables up to 40 mm in diameter. The membrane roof has approx. 2.690 sqm and is made of steel, PTFE membrane, full locked steel cables and open spiral strand.
14.10.2013
Busbahnhof Aarau, Switzerland
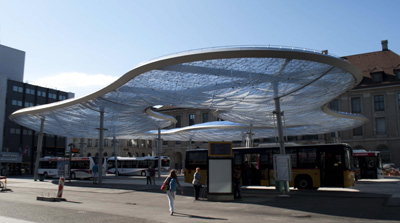
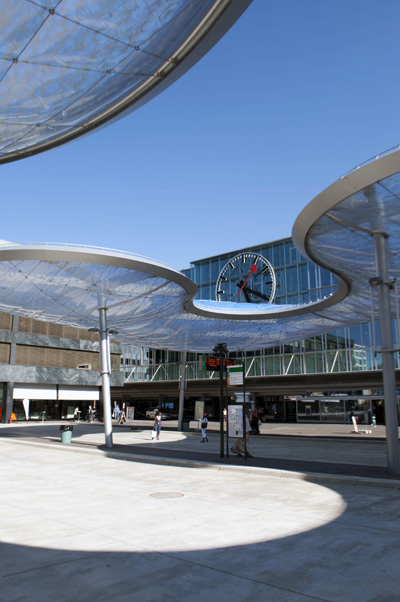
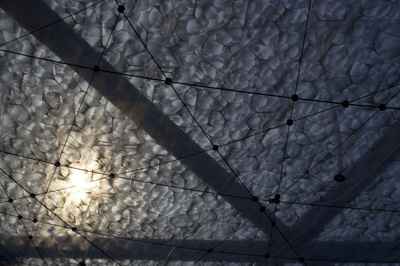
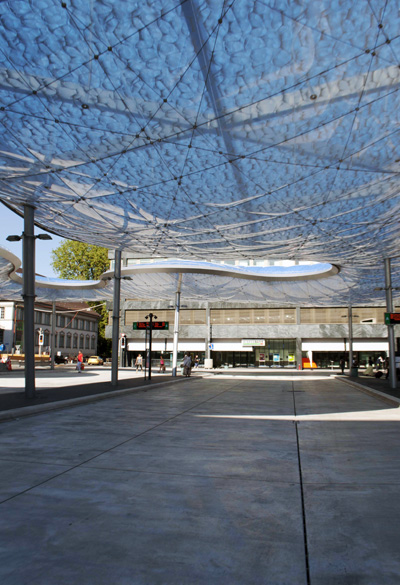
photo: Views of Bus Station and Details – Ulrike Goedecke
Aquí les dejo las últimas fotos del proyecto ”Bushoff Aarau” el cual diseñamos durante nuestro trabajo en form-TL y presentamos como trabajo final para la obtención del título “Master of Membrane Structures” en la Universidad de Anhalt, Alemania. El proyecto ha sido bastante galardonado en Suiza no solo por su innovador diseño de estructura metálica, foil de ETFE y cables de acero, sino también a que es hasta ahora el cojín de ETFE más grande del mundo.
Here are some new pictures of the project “bushoff Aarau”, wich we design during our work at form-TL and presented as final project for titel “Master of membrane Structures” at the university of Anhalt, Germany. The project has been very well recieved not only for the innovative design of Steel, ETFE foil, and cable net structure, but by being the biggest ETFE foil cushion built at the moment in the world.
21.06.2013
Master Thesis: Constructed
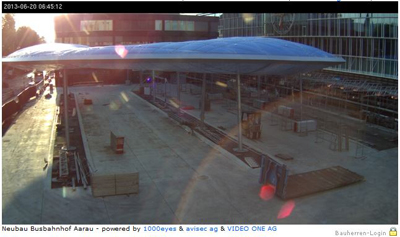
photo: cut out of the 1.000 eyes & avisec ag & VIDEO ONE AG building site camera
Nuestro tema para el programa “master of membrane structures” ha sido finalmente construído. La estructura de acero, el cojín gigante de ETFE y la red “caótica” de cables ya se encuentran en su posición final. Solo falta ordenar el lugar de la construcción para que la estación de buses diseñada por los arquitectos Vehovar & Jauslin y el equipo de ingeniería de form-TL empiece a funcionar.
Our Master Thesis work for the programm “master of membrane structures” is allready constructed. The steel structure, the big ETFE foil cushion and the “wild” cable net are allready on their final position. It only needs to put into order the construction site so that the bus station designed by the architects Vehovar & Jauslin and the engineers form-TL starts operating.
27.05.2013
espaZio Magazine
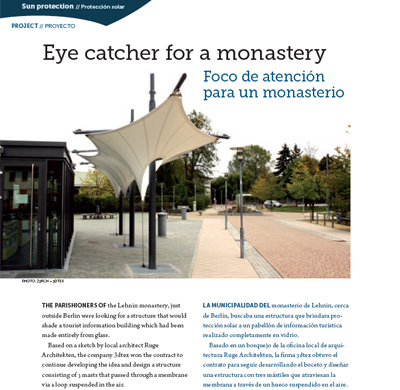
photos: cut out of the espaZio May issue.
La revista de distribución internacional sobre Arquitectura Textil, espaZio, ha publicado uno de nuestros proyectos an el área de Berlín. Una pequeña muestra de la complejidad que pueden llegar a tener las estructuras tensadas. También realizamos para ellos una entrevista sobre el uso de software especializados en el diseño y cálculo de estructuras tensadas. Para leer el artículo y la entrevista suscribete a espaZio.
The international magazine on Textile Architecture, espaZio, has published one of our projects done in the Berlin area. A small sample of the complexity in Textile Architecture and engineering. We also gave an interview about specialized software on membrane structures. To see the entire project report and interview suscribe to espaZio.
17.04.2013
Textile Roofs 2013
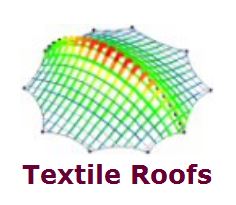

En junio se realizará la 18° version del symposio más importante sobre membranas estructurales, el Textile Roofs, en la ciudad de Berlín. En esta ocasión al igual que el año pasado dirigiremos el workshop de modelado de membranas. Por lo que los invitamos a todos a unirse a esta experiencia y a aumentar sus conocimientos en el diseño y cálculo de estructuras tensadas.
This june we will be tutoring the workshop on Design and Practical Realisation of Architectural Membrane Structures done inside the Eighteenth International conference on the Design and Practical Realisation of Architectural Membrane Structures am Berlin Institute of Technology, the famous Textile Roofs.
05.03.2013
Ponencia – Lecture
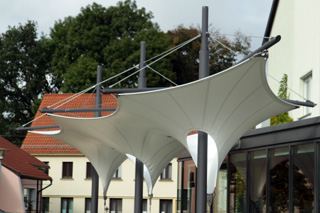
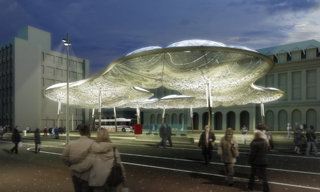
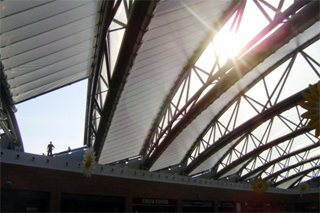
photos: 1. Wandelgang Kloster Lehnin, 2. Busbahnhoff Aarau – VJA architekten, 3. Pyreus Shoping Mall – form-TL
Durante el mes de Marzo se realizará una serie de ponencias bajo el tema “Estructuras Livianas, Innovaciones para el Diseño y la Arquitectura”. En la tercera fecha de este ciclo presentaremos la ponencia “Tensoestructuras y Estructuras de forma libre: ejemplo de 3 proyectos y 3 materiales”, en esta hablaremos de tres materiales de gran importancia en el mundo de la arquitectura textil como son el PVC-PES, Fibra de vidrio cubierta en silicona y el ETFE. La ponencia se realizará el 21 de Marzo en ELEMENTE – Material Forum Berlin, donde también participarán firmas como Arup y Werner Sobek, lo cual será un honor compartir el escenario con ellos.
This March will take place a serie of presentations under the title “Lightweight Structures, innovation in Design and Architecture”. On the third meeting of this lectures we will present “Ligthweight and freeform structures on example from three projects and three materials”, on this lecture we will talk about three materials of great importance on the world of textile architecture, PVC-PES, silicon fiber glass and ETFE. The lecture will be held on 21st March at ELEMENTE – Material Forum, Berlin, where also firms as Arup and Werner Sobek will participate, wich will be an honour for us to share the stage with them.
29.12.2012
Master of Engineering in Membrane Structures

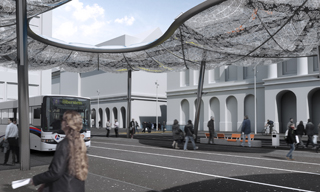
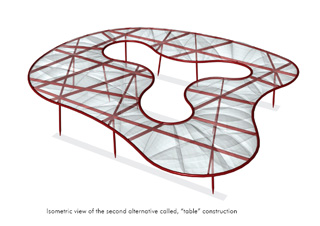
photos: Top and middle, renderings of the station – VJA Architekten. Bottom, Modell for statics.
Hemos terminado nuestro magister en estructuras tensadas en la Universidad de ciencias aplicadas de Anhalt, Alemania, obteniendo el título de “Master of engineering”. Nuestra tesis de Magister fue evaluada con la máxima nota otorgada por las universidades alemanas, un 1.0. La tesis la desarrollamos sobre el proyecto “cubierta para la estación de buses de Aarau, Suiza”, que consiste de un gran cojín neumático de foil de ETFE unido a una estructura perimetral de acero. El proyecto, que será construído en 2013, es fruto del trabajo en conjunto entre la oficina de arquitectura VJA Architekten y la oficina de ingenieria form-TL, de la cual forme parte y tuve la responsabilidad de diseñar y cálcular la estructura. Mis agradecimientos a todas las personas que participaron del proyecto y me ayudaron a desarrollar la tesis de magister.
I have finished my Master Degree Programm at the Anhalt University of applied Sciences, Germany, obtaining the title “Master of Engineering”. The Master thesis was graded with the maximum note given by germans universities, a 1.0. The title of the master thesis is “Covering for the bus Station of the city Aarau, Switzerland”, and is about the design and engineering of a big neumatic cushion made of ETFE-foil attached to a perimeter steel structure. This project, wich will be built on 2013, is the result of the cooperation between the architects VJA Architekten and the engineers form-TL, ofiice in wich i worked for this project. I would like to thank all the people who worked on the project and who helped me to finish the master thesis.
Special thanks to
Project Data
Architect: VJA Architekten
Engineering: form-TL
Covered area: aprox. 1.000 sqm
Materials: Steel, ETFE-foil
To take a view at the Master Thesis click here.
18.10.2012
Construído – Constructed

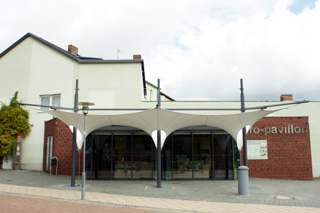
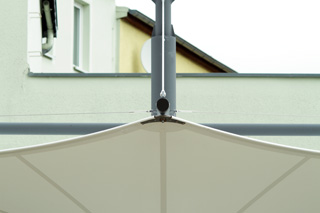
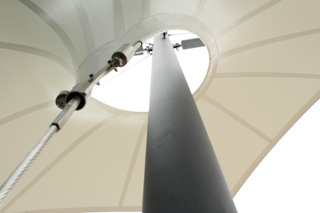
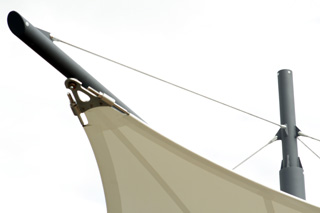
photos: Jose Szabo
La firma de Berlín 3dtex nos dio la responsabilidad de realizar el diseño y cálculo estático de la cubierta del pabellón de información turística de la comuna de Lehnin en las cercanías de Berlín. El proyecto consta de 3 pilares centrales los cuales son envueltos en una membrana de PVC para dar sombra al pabellon de información. Lo más interesante del diseño de z3rch en esta construcción es el lograr que el cable de tensión vertical de la membrana sea paralelo al eje del pilar, llevando asi el diseño de estructuras tensadas a un nuevo terreno aún no explorado.
The Berlin firm 3dtex gave us the responsability to realize the design and statics calculations for the covering of a touristic info-pavillion on the Lehnin commune on the surroundings of Berlin. The project consists of three central mast wrapped on a PCV membrane to give shadow to the pavillion. The most interesting on our design ist to achieve a vertical tension cable who runs parallel to the steel masts, just like soap film bubbles models do. Exploring on this way a new form to build membrane structures.
Firmas involucradas en este proyecto / Firms involved on the porject
Architect: Ruge Architekten, Germany
Statik membrane + steel: z3rch, Germany
Planung + erection: 3dtex, Germany
Manufacture: Textilbau / Daedler, Germany
13.04.2012
Workshop: Cubiertas Textiles – Textile Roofs
… del diseño a la construcción / … from design to construction
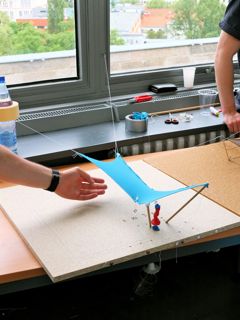
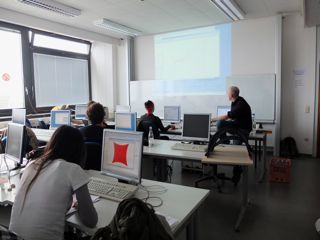
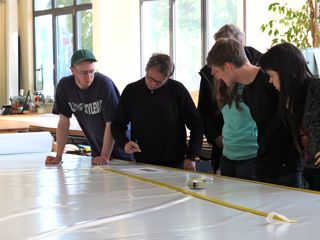
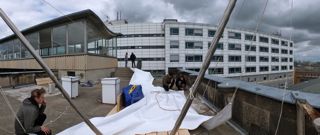
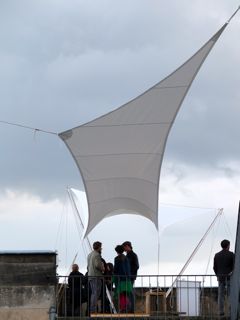

photos: z3rch
Ya finalizado el Textile Roofs presentamos las etapas del workshop que realizamos a estudiantes de la Universidad de las Artes de Berlin (UdK) y el instituto tecnológico de Karlsruhe (KIT). Los alumnos debieron resolver el diseño de una cubierta para la terraza de la Universidad Técnica de Berlin, luego hacer los cálculos estáticos, cortar y confeccionar la membrana, para finalmente montar la cubierta sobre la terraza. Así, luego de una semana de arduo trabajo pudimos disfrutar de una fiesta bajo la cubierta con una vista espectacular de la ciudad de Berlin. Nuestros agradecimientos a la technet GmbH por invitarnos a desarrollar este proyecto y también a Holger Alpermann, S. Ferrari S.A, 3dtex, Schneidewind-Planen, Kai Heinlein, Frau Ros Marie Wagner a los estudiantes y todos aquellos que disfrutaron de este proyecto.
The workshop is finnished and we took some pictures! Thanks to all of them who made this project possible: The students, technet GmbH, Holger Alpermann, S. Ferrari S.A, 3dtex, Schneidewind-Planen, Kai Heinlein, Frau Ros Marie Wagner, and all of them who enjoyed the cocktail under the roof.
13.04.2012
Workshop: Cubiertas Textiles – Textile Roofs
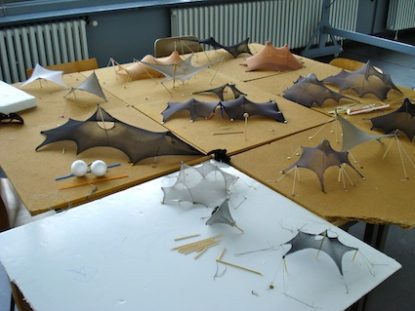
photos: Models textile roofs 2011, z3rch
En Mayo de este año realizaremos junto a 3dtex y el profesor Holger Alpermann el workshop de modelado de tenso estructuras de uno de los simposios más importantes en el ámbito de las cubiertas textiles, el Textile Roofs, a desarrollarse un su 17° edición en la Universidad Técnica de Berlin. En esta ocasión los partipantes del workshop deberán diseñar, analizar, confeccionar y montar una cubierta textil sobre la terraza del “Geodätestand” de la Universidad Técnica de Berlin.
In May of this year, together with 3dtex and profesor Holger Alpermann, we will carrie out the modelling workshop on tensile structures, of one of the most important seminars on textile structures, the Textile Roofs, to be held on his 17th edition at the Technical University in Berlin. In this ocation the students should design, analyze, manufacture and erect a tensile structure at the terrace of the “Geodätestand” of the Technical University in Berlin.
Este proyecto es patrocinado por las firmas / This project is supported and sponsored by the firms
Schneidewind-Planen, Germany
Textilebau GmbH, Germany
S. Ferrari S.A, France
technet GmbH, Germany
3dtex, Germany
z3rch, Germany – Chile
28.11.2011
Construído – Constructed
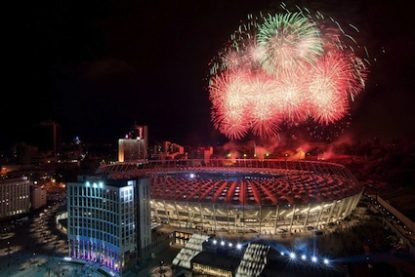
photo: welt online
Ya se ha inaugurado el Estadio Olimpico de Kiev, Ucrania. Proyecto en el cual participamos en la ingeniería de detalle de la cubierta junto al equipo de form-TL. El Estadio Olímpico de Kiew ha sido elegído para disputar la final de la Eurocopa 2012, para poder albergar este evento se realizó una modernización de la infraestructura, incluyendo una cubierta textil de aprox. 45.000 m². Para ver más imagenes de la inauguración haz click en el periódico welt online.
It was inaugurated the Olympic Stadium in Kiev, Ukraine. Project in which we participate in the detailing engineering of the roof with the team of form-TL. Kiev’s Olympic Stadium has been chosen for the final of Euro Cup 2012, to host this event took place a modernization of the hole infrastructure, including a fabric covering of approx. 45.000 sqm. To see more pictures of the opening click on thenewspaper welt online.
Project Data
Architect: GMP
Engineering: SBP, Steel, Cable truss and Membrane
Engineering: form-TL, Membrane detailing and workshop drawings
Membrane manufacturer: Hightex
23.10.2011
Expo Estadio Sao Paulo, Brazil
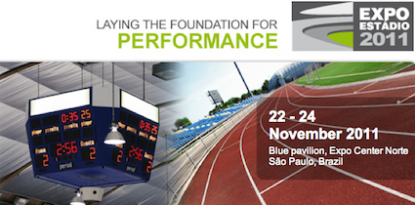
photos: expo estadio
Una de las empresas más importantes e innovadoras en el ámbito de textiles para la arquitectura, Serge Ferrari, nos ha invitado a participar en la Feria Internacional Expo Estadio que se realizará entre el 22 y 24 de noviembre en Sao Paulo, Brazil. Por lo que estaremos en Sao Paulo asesorando a los distintos participantes a la feria en el desarrollo de proyectos de cubiertas textiles, o tensoestructuras, para estadios y recintos deportivos. Agradecemos a la firma Serge Ferrari su confianza en nosotros.
One of the most important companies producing composite textile materials, Serge Ferrari, had invited us to take part on the Fair Expo Estadio. We will be in Sao Paulo for this fair advicing the different participants on the issue, textile roofs for sport facilities. We apreciate the confidence of the firm Serge Ferrari in us.
26.09.2011
Proyecto – Project
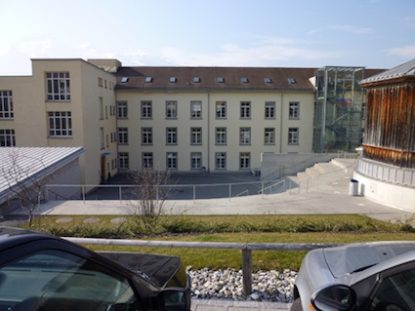
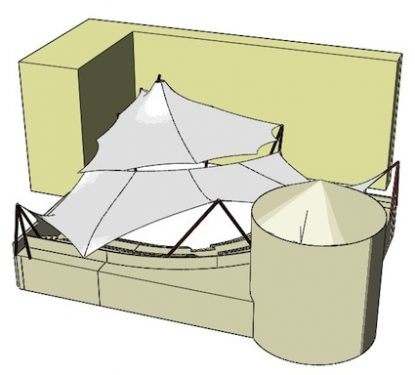
photos: HPGasser, z3rch
Junto a la firma HP Gasser AG – Membranbau, z3rch está desarrollando una cubierta para el Gasometer Cultural Center de la ciudad Triessen – Lichtenstein. El proyecto debe cubrir el escenario y las tribunas del centro cultural durante las temporadas de primavera, verano y otoño. Una de las características más importantes del proyecto es su adaptabilidad para cubrir el escenario o las tribunas, o ambos sectores dependiendo de los requerimientos del evento. La estructura debe también ofrecer el debido respeto a los edificios exsitentes considerados monumentos de la indsutrialización de la comunidad de Triessen.
In partnership with HP Gasser AG – Membranbau, z3rch is developing an innovative shelter for Gasometer Cultural Center Triessen – Lichtenstein. The design will cover the stage and grandstands of the Center during the spring, summer and autumn seasons. One of the most important features in the design is its adaptability that allows to cover not only the stage or grandstands independently but also both of them at the same time depending on the cultural event requirement. The design and structure will also care of the surrounding buildings which are heritages of the Industrial Revolution in Triessen.
Project Data
Design: z3rch
Engineering: z3rch + HP Gasser
Surface: ca. 600 sqm
20.05.2011
Construído – Constructed
La cubiuerta para la terraza del bar “BundesPresseStrand“ en Berlín ya se encuentra instalada. Un delicado textil cubre aprox. 130 m² de la terraza del salón VIP del bar. Su forma de paragua invertido produce una superficie horizontal para dar sombra durante el día y proyectar imagenes durante la noche. Las “columnas” atraviesan la terraza para unir ambos ambientes e iluminarlos. Si andas de paseo por Berlín en un día de sol podrás disfrutar de una buena cerveza con vista al Reichstag, el rio Spree y la estación de trenes principal de Berlín.
The textile roof for the terrace of the bar “BundesPresseStrand“ in Berlin is already installed. A delicate textile cover aprox. 130 sqm of the VIP lounge of the bar. The inverted umbrella form of the covering bring shadow during the day an a projection surface for video artists during the night. The “columns“ goes thruogh the terrace to join both ambients and light them. If you are around Berlin, now you can enjoy a cold beer with view to the Reichstag, the river Spree and Berlin main train station.
12.05.2011
En construcción – Under construction
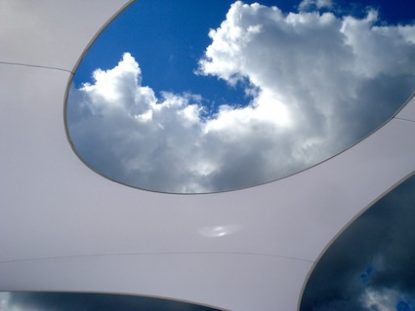
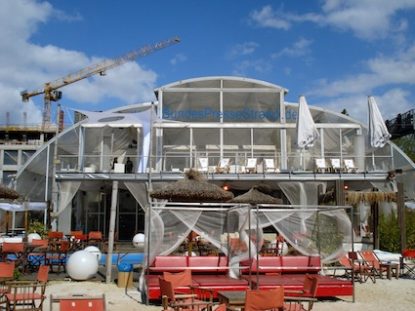
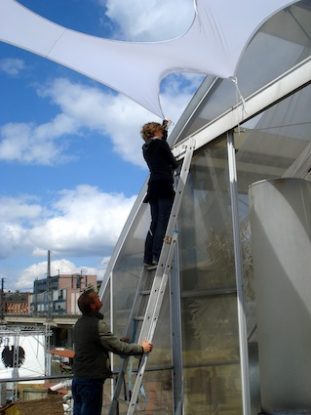
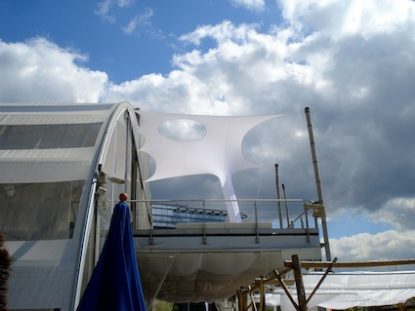
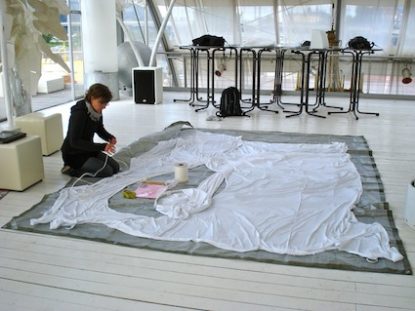
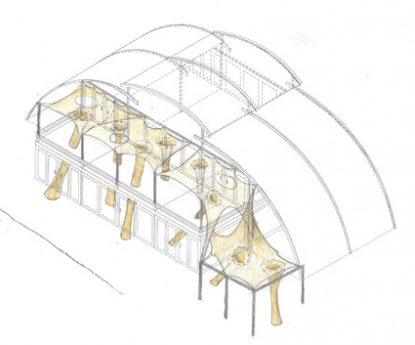
photos: lancelot coar, z3rch
Se encuentra en construccion una cubierta para la terraza del bar BundesPresseStrand en la ciudad de Berlín. La terraza con vista al Bundestag y Hauptbahnhof Berlin será cubierta por 4 estructuras textiles independientes conectadas a la estructura de acero existente y pilares de bambú.
It is beeing build a shelter for the terrace of the bar BundesPresseStrand in the city of Berlin. The terrace with view to the Reichstag and Hauptbahnhof Berlin will be cover by four independent textile structures connected to the existing steel structure and bamboo poles.
Project Data
Architect: Lancelot Coar, CAST – university of Manitoba
Manufacturing: Karin Schroeder, artist
Engineering: z3rch
08.03.2011
En la prensa – On the news
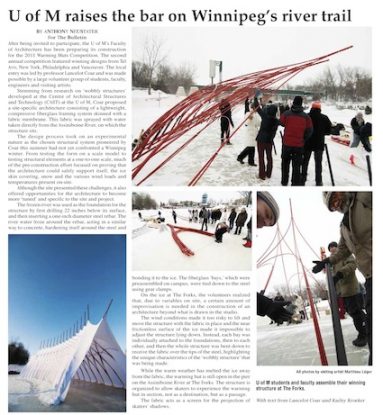
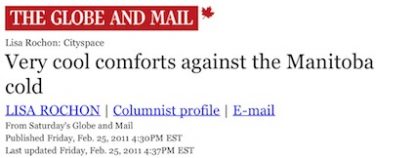
photos: the bulletin, the globe and mail
El proyecto “cocoon” realizado junto al profesor Lancelot Coar de la universidad de Manitoba, Canada fué destacado por la prensa local al ganarse un espacio frente a otros competidores del concurso “warming huts” provenientes de distintos lugares del mundo, como Tel Aviv, New York, Philadelphia y Vancouver. Visita el reportaje.
The “cocoon” proyect has it own review on the press of Manitoba. The second annual competition featured winning designs from Tel Aviv, New York, Philadelphia and Vancouver. The local entry was led by professor Lancelot Coar and was made possible by a large volunteer group of students, faculty, engineers and visiting artists. Read the report.
08.03.2011
Selección proyectos – Selected projects
catalogue: z3rch
Hemos desarrollado un catálogo con los proyectos más interesantes en que hemos trabajado, la mayoría de ellos junto al equipo de form-TL en las cercanías del lago Konstanz al sur de Alemania.
We have design a catalogue with the most interesting projects were we have worked, most of them with the team of form-TL at the lake Konstanz in southern germany.
24.02.2011
Concurso – Competition
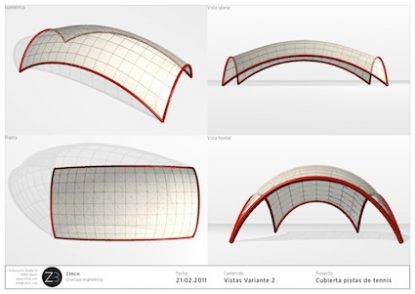
photo: z3rch
Nuestra propuesta para cubrir las pistas de tenis del club Casino de La Coruña. Una cúpula de acero fundada en solo 4 puntos para dejar el mayor espacio libre en las pistas. La estructura de acero va cubierta con una membrana de PVC para proteger al tenista del sol, llluvia y viento.
Our proposal for covering the tennis court of the “club Casino de La Coruña”. A steel shell, anchor only on four points to leave the most possible free space to the players. The steel structure will be coverred with a PVC membrane to produce shelter.
28.01.2011
Construído – Constructed
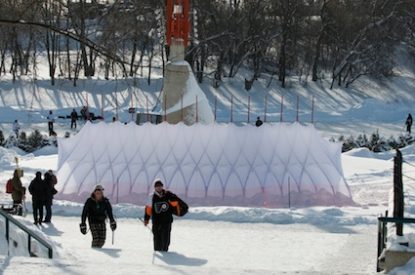
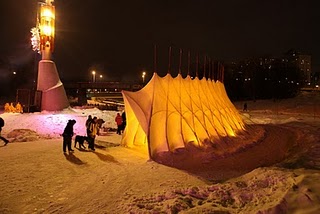
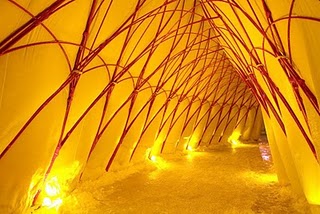
photos: Matthieu Léger
Cocoon el proyecto diseñado por el profesor Lancelot Coar de la Universidad de Manitoba ya fue construído. El refugio fue construído con una estructura en base a barras de fibra de vidrio cubiertas por una tela sobre la cual se desarrollo una lamina de hielo para dar rigidez a la estructura y proteger del frio a los transeúntes. Nuestros agradecimientos al profesor Lancelot Coar por invitarnos a participar de tan interesante proyecto.
Cocoon designed by professor Lancelot Coar form the Manitoba University is constructed. By first setting up a lightweight compressive Fiberglass framing system, this warming hut will be skinned with a flexible fabric membrane that will cover the structure. After drilling a hole into the ice, the river water will be pumped out and sprayed onto the skin, freezing it and creating a stiffened body on the skeleton it covers. The fabric will become a firm, translucent shell that will illuminate the space within and offer protection from the snow and wind. Our thanks to the professor Lancelot Coar for inviting us to participate in such an interesting project.
25.01.2011
En construcción – Under construction
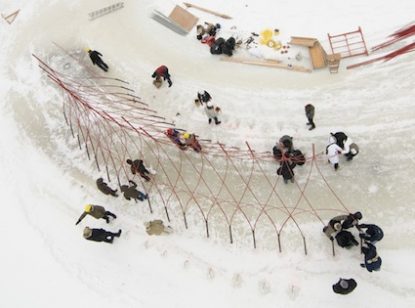
photo: Matthieu Léger
Cocoon es el proyecto elegido por la Universidad de Manitoba, para la competencia “refugios” de la corporación Forks North Portage. El proyecto fué desarrollado por el profesor Lancelot Coar y sus estudiantes, con los cuales compartimos ideas en la concepción de la forma de la estructura y como esta trabajará para transportar las cargas requeridas en las condiciones climaticas bajo cero de la ciudad de Winnipeg, Canadá. La estructura desarrolladad consiste de un entramado de barras de fibra de vidrio el cual es cubierto por un textil, luego esta piel será regada con agua para formar una capa de hielo. Asi con materiales y tecnología mínima se creará run refugio natural para los habitantes de la ciudad.
Cocoon is the selected entry from the University of Manitoba to The Forks North Portage Corporation’s annual Warming Hut Competition. The project is being designed and built by Professor Lancelot Coar and a group of students from the university. The warming huts will be built on the Assiniboine River, along the banks of The Forks in Winnipeg Manitoba, Canada.
16.01.2011
Nueva oficina – New office
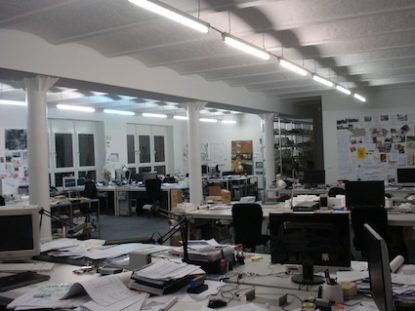
photo: z3rch
Nuestra nueva oficina en Berlin / Our new office in Berlin
z3rch
structural engineering & textile architecture
Schlesische Straße 12
10997 Berlin
Germany
15.01.2011
Poliedros
photo: maquetas en base a poliedros, berlin
Hemos estado estudiando las posibilidades de la geometria platónica y sus capacidades estructurales. Para esto hemos construido algunas maquetas partiendo de poliedros básicos como el octaedro, dodecaedro y una cúpula geodésica. Tratando de usar los mismos principios del form-finding hemos logrado deformar estas estructuras básicas encontrando volumenes estables gracias a la tensión que se encuentra dentro de ellos.
02.10.2010
Berlín
photo: vista desde oficina, berlin
En el comienzo de este otoño llegamos a Berlín para empezar una nueva etapa de trabajo. Instalaremos aquí nuestra oficina base para desarrollar proyectos de ingeniería dedicados a tensoestructuras y estructuras de forma libre. Si crees podemos ayudarte en el desarrollo de tus estructuras comunicate con nosotros.
20.05.2010
WORK Update
Luego de 4 años de trabajo en Alemania con la oficina form-TL, hacemos un resumen de los proyectos en los cuales participamos. Para ver los trabajos donde participamos haz click aqui. Para dirigirte al sitio de la oficina haz click aqui.
08.02.2010
TARATANTARA: Anish Kapoor
Anish Kapoor es un artista de origen indio, quien a lo largo de su carrera ha trabajado en conjunto con arquitectos e ingenieros para desarrollar sus proyectos, en los cuales la complejidad de la forma es el comun denominador. Aquí, podras ver un video del proyecto “Taratantara” realizado en Napoli y aquí varias de sus obras, que te diviertas.
24.01.2010
IV Simposio Latinoamericano de Tensoestructuras
Nos enteramos que se esta preparando el IV simposio latinoamericano de tensoestructuras, esta vez el anfitrión será la capital Uruguaya, Montevideo. Inscripciones y más información en el sitio del simposio.
30.11.2009
Construcción
Stand Mercedes Benz, Frankfurt 2009 / Stand Merceds Benz Frankfurt Alemania 2009feria internacional del autmóvil IAA
El anterior es un video que muestra la construcción del Stand de Mercedes para la feria del automóvil IAA 2009 en Frankfurt, Alemania. El Stand se construye dentro del Hall de fiestas de la feria de Frankfurt. La techumbre del Hall es cubierta con una membrana de doble curvatura de 5.000 m² realizada en una sola pieza. Para tensar la membrana se introduce una estructura neumática de 8 metros de diámetro entre la techumbre y la membrana. A partir del minuto 13 de la filmación podrán ver el montaje de la membrana al interior del Hall.
Project Data
Arquitectura: KTP Architekten, Alemania
Ingeniería membrana y estructura pneumática: form-TL, Alemania
28.10.2009
Hospital Arica, Chile
Fin proyecto: Remodelación Acceso de emergencia Hospital Arica. Fuente: Desmontables S.A.
Render: Presentación proyecto. Fuente: Desmontables S.A.
La empresa Desmontables ganó el concurso para la remodelación de la nueva entrada de emergencia del hospital de Arica. La estructura consiste de una cubierta de 60 m² realizada con una membrana de PVC/PES anclada al edificio existente y levantada por un mástil de 12 metros de longitud fundado en el patio anterior a la entrada del edificio. El mástil es sostenido por los cables que recorren la membrana y estabilizado por dos cables posteriores.
Project Data
Diseño: Desmontables S.A., Chile.
Ingeniería membrana y estructura: form-TL, Alemania.
Ingeniería anclajes: Sergio Contreras S.A., Chile
Confección y montaje: Desmontables S.A., Chile
02.10.2009
XVIII Jornadas Estructurales de la Ingeniería Colombiana
Introducción: Buscando formas
Introducción: Construyendo formas
Presentación: “buscando formas”, 24.09.2009
Presentación: “construyendo formas”, 25.09.2009
Entre los días 24, 25 y 26 de septiembre, se desarrollaron las jornadas de ingenería estructural en Colombia, en la cual realizamos 2 presentaciones sobre tensoestructuras: Buscando formas y Construyendo formas (ver post inferior). Agradecemos a todos los que asistieron a escuchar las charlas y se interesaron por ellas.
30.07.2009
XVIII Jornadas Estructurales de la Ingenieria Colombiana
Flyer congreso
La Sociedad Colombiana de Ingenieros nos invitó a participar de su XVIII jornada en ingeniería de estructuras y VI jornada de estructuras metálicas a realizarse los días 24, 25 y 26 de septiembre. Por lo que queremos agradecer a la Sociedad Colombiana de Ingenieros y en especial a Zulma Pardo y sus colaboradores por sus gestiones en la invitación y el interés en nuestro trabajo.
En esta ocasión haremos 2 presentaciones:
1.Buscando formas: introducción a la arquitectura textil.
2.Construyendo formas: Cubierta del colegio de ingenieros de Chile y Stand para Mercedes Benz IAA 2009 Frankfurt.
En este caso nos tocará dar inicio a las jornadas con la presentación Buscando Formas, por lo que los esperamos el jueves 24 de septiembre a primera hora.
Bajar programa
30.03.2009
Estación de buses Aarau, Suiza
Render de la cubierta: Arquitectos VJA, Zürich Suiza. Fuente; Hochparterre schweiss.
El proyecto para la cubierta de la nueva estación de buses de la ciudad de Aarau en las cercanias de Zürich, Suiza, fué aceptado por la ciudadanía y seguirá su planificación.
La cubierta está compuesta por una estructura de acero que sostiene un cojín neumático de ETFE de aprox. 1.000 m². El foil de ETFE estará impreso en su interior y será utilizado como superficie de soporte para proyecciones visuales.
Project Data
Diseño: VJA Architekten (arquitectura), form-TL(diseño estrucutra y foil), Rolf Derrer (diseño luminaria)
12.11.2008
Seminario Tenso Estructuras
Mesa redonda: Osvaldo Sotomayor, Sergio Leiva, Nelson Gazali, Sergio Contreras, Gerd Schmid, Alberto Montealegre, Gerardo Castro, Roberto Muñoz, Juan Lund.
photo: A. Aguirre
Visita Estadio Monumental, photo: C. Leiva
Visita Villa Grimaldi, photo: C. Leiva
Visita Colegio de Ingenieros de Chile, donde se desarrollo un cocktail de bienvenida auspiciado pro Ferrari, photo: C. Leiva
Entre los días 7 y 8 de Octubre se desarrolló el seminario sobre Tenso Estructuras en la Facultad de Arquitectura de la Universidad de Chile. El seminario contó con la participación de profesionales de distintos países, entre ellos: Chile, Perú, Colombia, México, Francia y Alemania. Los profesionales expusieron sus obras y ampliaron los conociemiento de los casi 120 participantes al seminario.
Las presentaciones recorrieron desde los inicios de las Tenso Estructuras, sus morfologías y arquetipos, pasando por charlas especializadas en materiales y terminando en un recorrido de proyectos realizados en Chile, Sudamérica y Europa. Aquí podrás bajar el resumen de nuestra charla enfocada en 3 materiales, PVC-PES, Silicona-Fibra de vidrio y ETFE.
Por nuestra cuenta quedamos bastante impresionados de la cantidad de asistentes al seminario y agradecemos al Colegio de Arquitectos y al Colegio de Ingenieros, que siguiendo el espíritu de unidad entre arquitectura e ingeniería de las Tenso Estructuras, hicieron posible este seminario, especiales gracias a Cecilia Leiva (c. arq) y Sergio Contreras (c. ing).
23.09.2008
Seminario Tenso Estructuras
Durante este Seminario, expertos en el tema provenientes de Europa y de América darán a conocer el estado del arte a nivel internacional del diseño y construcción de membranas tensadas. Se analizarán en detalle algunos de los proyectos deportivos actualmente en desarrollo en nuestro país, con el aporte de las empresas de mayor prestigio a nivel mundial, proveedoras de este material.
El seminario está orientado a arquitectos, ingenieros, constructores y estudiantes de dichas disciplinas, buscando generar una instancia de discusión en torno a este hermoso tema y efectuando visitas a algunas edificaciones – tanto en construcción como ya terminadas – en las que se han empleado membranas tensadas.
Por nuestra parte, realizaremos una charla donde analizaremos 3 proyectos realizados con 3 materiales distintos: PVC-Polyester, Silicona-Fibra de vidrio y .una estructura neumática realizada con foil de ETFE.
Conferencistas
Arquitecto Ingeniero Gerd Schmid
Gerente de form TL; Alemania
Igeniero Philippe Burnat.
Gerente Comercial y Director de Capacitación Arquitectura Textil. FERRARI; Francia
Ingeniero Gerardo Castro Rojas
Oficina Castro Rojas Ingenieros y Arquitectos Ltda; Colombia
Arquitecta Aurora Pérez
Empresa CIDELSA; Perú
Ingeniero Civil estructural, Sergio Leiva, Chile
Miembro del staff de form TL; Alemania
Arquitecto Roberto Muñoz
Empresa Lonas Lorenzo; México
Arquitecto Alberto Montealegre B.
Oficina Montealegre – Beach Arquitectos; Chile
Arquitecto Roberto Olivos
Oficina Judson & Olivos Arquitectos; Chile
Arquitecto Osvaldo Sotomayor
Empresa DESMONTABLES S.A.; Chile
Ingeniero Civil Estructural Sergio Contreras A.
Sergio Contreras y Asociados Ingenieros Civiles Ltda.; Chile
Vicepresidente del Colegio de Ingenieros de Chile
Ingeniero Civil Industrial Nelson Gazali
Gerente General SERGATEX S.A.; Chile
Franck Gesler
Responsable Regional membranas DURASKIN® de VERSEIDAG-INDUTEX; Alemania
15.09.2008
1º Seminario sobre estructuras tensadas en Chile
Fachada estadio Allianz Arena, Munich, Alemania: Fachada realizada con una estructura neumática con cojines de ETFE.
El Martes 06 y miercoles 07 de Octubre del 2008, se realizará en la Facultad de Arquitectura de la Universidad de Chile el primer seminario sobre estructuras tensadas en el país. El seminario tendrá como objetivo explicar el diseño de estructuras tensadas y neumáticas como también el uso de distintos materiales para la arquitectura textil.
El seminario será desarrollado por el Colegio de Arquitectos y el Colegio de Ingenieros de Chile y constará con la presencia de invitados nacionales e internacionales que presentarán sus obras en el país y el extranjero.
Bajar programa
12.08.2008
Workshop en estructuras neumáticas
El conglomerado “experimonde” con base en Viena, realizará un workshop en estructuras neumáticas para su uso en el diseño, arquitectura y arte. Mas info aqui.
El workshop será realizado, entre otros, por dos grandes maestros de las estructuras neumáticas como Jürgen W. Hennicke, discípulo de Frei Otto y Michael Schultes, creador de uno de los primeros talleres de neumáticas en Viena y con basta experiencia en diseño para proyectos artísticos.
20.06.2008
V Conferencia Tecnológica: Membranas Estructurales
La Cámara Chilena de la Construcción y su Corporación de Desarrollo Tecnológico CDT, tienen el agrado de invitar a usted a la quinta Conferencia Tecnológica correspondiente al presente año 2008, denominada “Las Membranas Textiles en la Arquitectura actual y sus aplicaciones”, a realizarse el miércoles 25 de junio, en los salones de la Cámara Chilena de la Construcción ubicados en Marchant Pereira 10, tercer piso, entre las 13:15 y las 15:00 horas. Las presentaciones comenzarán, a más tardar, a las 13:45 horas.
Las exposiciones estarán a cargo de los Sres. Sergio Contreras, Gerente General de la Empresa de Ingeniería Sergio Contreras y Asociados; Osvaldo Sotomayor, Arquitecto y Gerente General de la empresa Desmontables S.A. y Marco Becerra, Gerente General de la empresa Tecnosport.
Temario:
Membranas estructurales aplicadas en hospitales, estadios y universidades.
Alcances de las Membranas Estructurales en la Arquitectura.
La innovación en Membranas Estructurales.
Misión Tecnológica Textile Roofs 2008 y alcances en ingeniería.
Proyecciones y mercado de las Membranas Estructurales.
09.06.2008
Misión tecnológica
Grupo misión tecnológica: Finalización de la visita a la fábrica de Ferrari en Lyon, Francia.
Zenith de Strasbourg: Obra visitada en Strasbourg, Francia. Arq. Maximiliano Fuksas. Ing. membrana form-TL
Visita form-TL: Presentación sobre arquitectura textil. Arq. Gerd Schmid, Ing. Bernd Stimpfle
Visita form-TL: Visita a la oficina y sus integrantes. Ing. Gerhard Fessler explicando su actual proyecto.
Textile roofs: Soap film models por el maestro y discípulo de Frei Otto, Jürgen Hennicke.
Textile roofs: Participantes al congreso “textile roofs” 2008.
En la semana del 19 al 25 de mayo, 13 profesionales chilenos realizaron una visita a Europa para aumentar sus conocimientos en el área de la Arquitectura Textil o Tensoestructuras.
Cubierta de doble curvatura diseñada, calculada y construida por Desmontables S.A. y z3rch.
La visita partio en Lyon en la fábrica de materiales para la arquitectura textil, Ferrari, donde se nos mostró el uso de los diferentes materiales que producen, su proceso de fabricación, y los cuidados que se deben tener en el uso de estos.
Luego nos dirigimos hacia Alemania a una visita que realizamos a la oficina de ingeniería form-TL. En el camino aprovechamos de visitar 2 obras realizadas por esta oficina de: 1. Zenith de Strassburg y 2. Busbahnhoff Offenburg. Al día siguiente la oficina presentó una reseña histórica del desarrollo de la arquitectura textil, las distintas formas de trabajar con textiles y los materiales que pueden ser utilizados para estas estructuras. Nuestro viaje lo finalizamos en Berlín, donde asistimos al symposio Textile Roofs, aquí se dieron charlas sobre softwares, materiales, proyectos y un workshop con las técnicas clásicas de “form finding”. Con esto finalizamos nuestro tour esperando que la gente tenga una visión más amplia de lo que es la arquitectura textil y esperando que saquen el mayor provecho en su vida profesional de lo que en este viaje hayan aprendido.
Agradecemos a los participantes y las empresas que nos acogieron e hicieron posible este viaje, en especial a Francoise Fournier, David Peragallo y Sebastián Delano de Ferrari, Gerd Schmid y Bernd Stimpfle de form-TL, y a los organizadores Herman Noll, Osvaldo Sotomayor y Sergio Contreras.
Espero nos veamos pronto nuevamente.
Saludos,
z3rch
17.05.2008
P_036-coling
Montaje: Placas de anclaje para membrana y pilares flotantes
Montaje: Pilares flotantes
Montaje: Team: Luis (Perú), Claudio (Stgo. Chile), Francisco (Arica-Chile)
Se encuentra en proceso de montaje la cubierta del patio interior del Colegio de Ingenieros de Chile.
Cubierta de doble curvatura diseñada, calculada y construida por Desmontables S.A. y z3rch.
Descricpción proyecto
16.05.2008
Misión tecnológica
Konzert segel-Radolfzell: Teatro al aire libre formado por una estructura de cables y placas de policarbonato.
Tengo el agrado de anunciar que el proyecto desarrollado por CDT, Desmontables S.A., Sergio Conteras Ing. y z3rch se llevará a cabo la semana del 19 al 25 de mayo de 2008. El proyecto consiste en un tour por las ciudades de Lyon (Francia), Radolfzell y Berlin (Alemania) con un grupo de 13 profesionales chilenos para adquirir experiencia en el desarrollo de proyectos de construcción con membranas estructurales.
En esta oportunidad tendremos la posibilidad de conocer la fábrica de textiles Ferrari, la oficina de ingeniería form-TL y el symposio sobre arquitectura textil Textile Roofs.
A todas las personas que participan de esta iniciativa les deseamos un buen y provechoso viaje. También aprovechamos de agradecer a las empresas que nos recibirán y a los que han dado su energía para que esta iniciativa sea posible.
Los esperamos en el “biergarten” frente al “konzertsegel”.
03.03.2008
form – TL
form-TL team 2007: Christian, Karin, Michael, Christoph, Gerhard, Stephan, Manuel, Sven
A principios del año 2006 me integré al master en estructuras de membranas desarrollado por la Universidad de Anhalt en Alemania. Durante estos estudios desarrollé mi práctica en la firma form-TL hasta junio del 2007, y ahora, a partir de Febrero del 2008, vuelvo a integrarme de lleno a unos de los teams con más experiencia en el área de la arquitectura textil.
15.02.2008
Grupo de trabajo membranas estructurales
Ya empezamos a trabajar en las reuniones del grupo de trabajo de membranas estructurales. La siguiente reunion se desarrollará el 04 de marzo del 2008 en las oficinas de la CDT.
22.01.2008
Invitación misión tecnológica
Textile Roofs 2005. Berlin, Alemania
photos del taller de modelado
Junto a Osvaldor Sotomayor, Sergio Contreras, el Instituto de la Construcción y la Cámara Chilena de la Construcción estamos desarrollando una misión tecnológica a Alemania que promueva el uso de las membranas estructurales como solución constructiva.
Para esto, invitamos a todos los interesados a participar de un viaje a Alemania, cuyo fin será interiorizarse en el mundo de la Arquitectura Textil o Estructuras livianas. Para esto visitaremos el congreso Textile Roofs, a desarrollarse en la ciudad de Berlin del 22 al 24 de mayo, y también visitaremos obras, talleres manufacturadores y oficinas de ingeniería.
Para mayor información asiste a una reunion el día 29 de enero de 2008 a las 9:00 am en la CDT, Marchant Pereira 221, Of. 11. O contacta directamente al señor Hermann Noll.
Te esperamos.
04.01.2008
Misión tecnológica
Parlamento alemán envuelto, Chrsito und Jean Claude (Berlin, Alemania_1995)
100.000 m² de membrana y 70 ton de estructura de acero
Hoy nos reunimos con el ingeniero Sergio Contreras, arquitecto Osvaldo Sotomayor y Hermann Noll, sub gerente de estudios de la Corporación de Desarrollo Tecnológico de Chile (CDT). Nuestra misión es impulsar una visita a Europa con profesionales de distintas áreas al congreso sobre estructuras tensadas, Textile Roofs, a realizarse en Berlín. Luego del congreso, que servirá de introducción al lenguaje y forma de la arquitectura textil, para aquellos que son nuevos en la materia, desarrollaremos visitas a obras y oficinas para promover un intercambio tecnólogico y de ideas para el desarrollo de estructuras livianas en el país. Esta iniciativa pretende acercar a personas como Arquitectos, Ingenieros, Constructores, Diseñadores e Inversionistas al uso de las membranas estructurales como material de construcción. Debemos tomar en cuenta que hoy en día las membranas estructurales son el quinto material de construcción en el mundo y como complemento existen diversos métodos que permiten su reciclaje y reutilización generando una amistad con el medio ambiente.
Si tú o tu oficina estan interesados en participar, contactanos aquí
13.12.2007
Idea de normativa
Estadio german Becker (temuco)
Debido a la necesidad de crear estadios para el mundial femenino del 2008 que se jugará en Chile, nos reunimos con el ingeniero Sergio Contreras (Secretario gral. del colegio de ing. de Chile y director del instituto de la construcción entre otros cargos) para plantearle nuestra inquietud en la forma que se esta abarcando el problema de desarrollar proyectos que incluyen nuevos estadios cubiertos en su totalidad en un periodo de 10 meses (incluyendo estudios de especialidades y construcción). Solo el proyecto de ingeniería de la cubierta (ya sea textil u otro material) debiera tener tal plazo para lograr una solución económica, innovadora y duradera.
En base a esto, intentamos impulsar una normativa que regule los estudios mínimos que debieran realizarse para desarrollar proyectos de arquitectura textil en el país y asi evitar desastres mayores y un mal uso de los recursos. No será una normativa que prohiba o limite la libertad creadora del ingeniero o diseñador, sino, guiadora en la resolución y estudio de una estructura tensada.
12.11.2007
Cordillera de los Andes, Santiago de Chile
Sistema montañoso de América del Sur que recorre desde el Mar Caribe hasta la Antártica. Su construcción es debida al hundimiento de la placa de Nazca bajo la placa Sudamericana en la costa del Pacífico.
