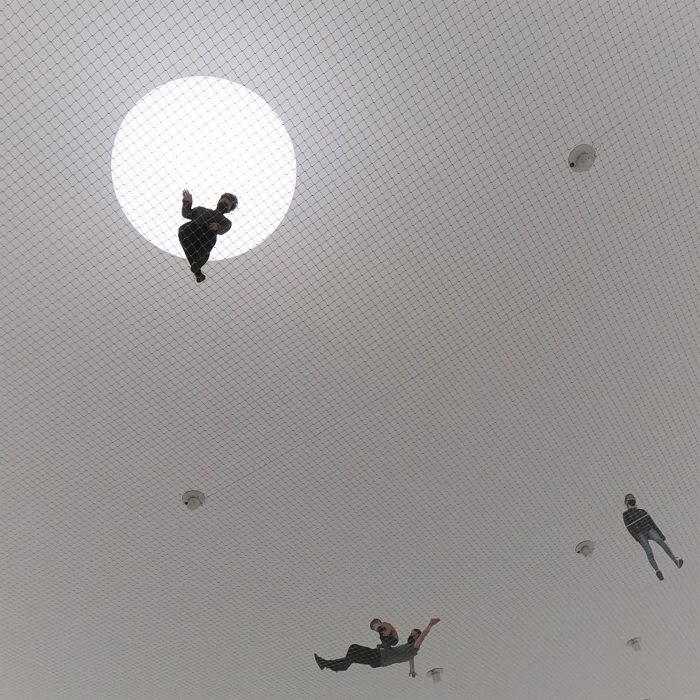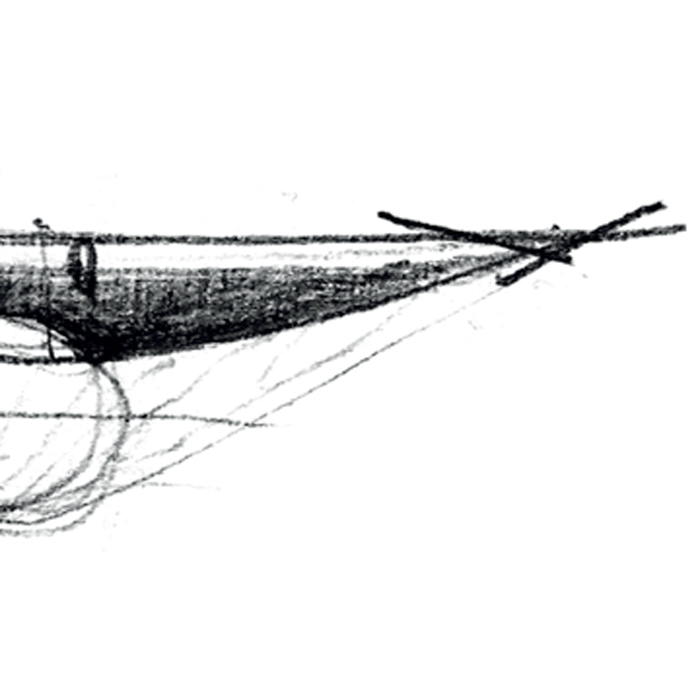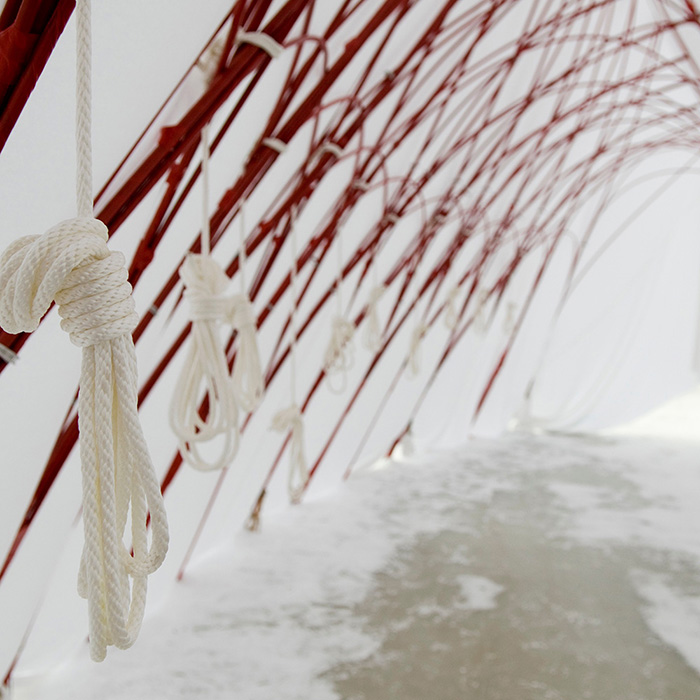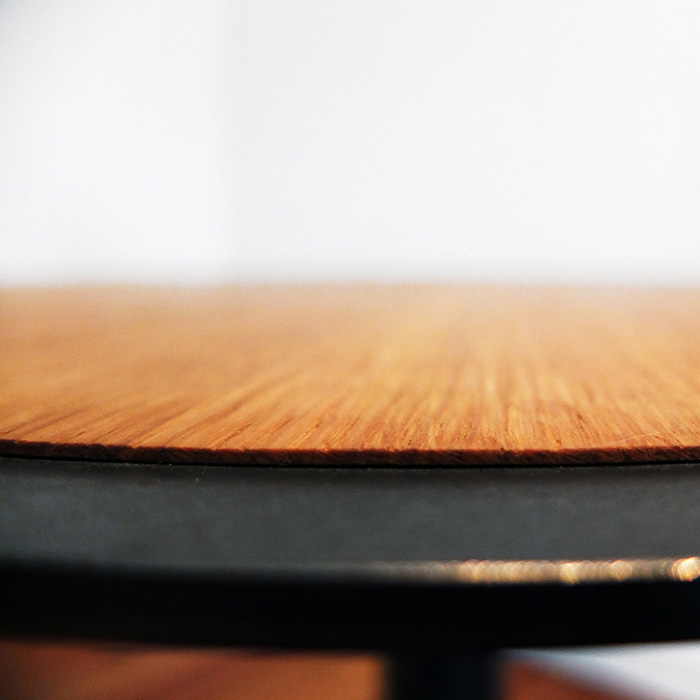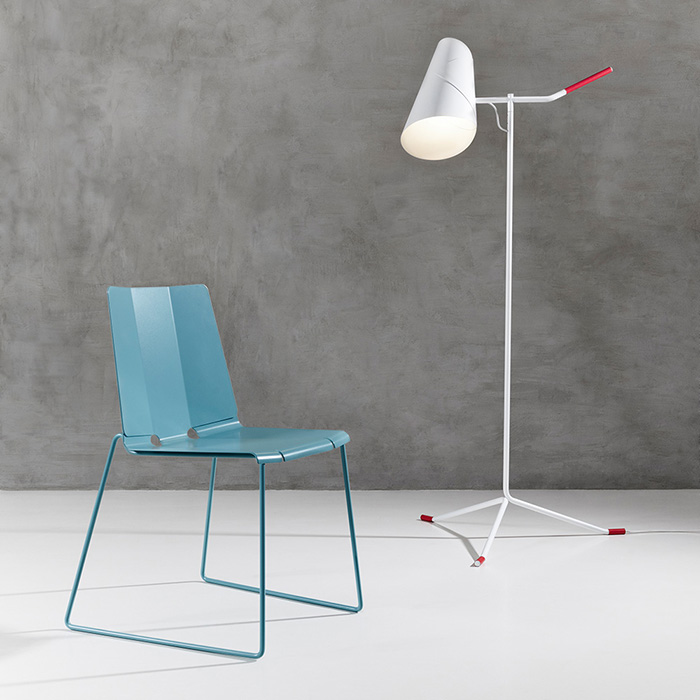Project Data Artist: Tomás Saraceno Client : 3DTex Location: The Shed, NY Structure: multi-sensory installation consisting of two walkable steel webs, steel structure and a pneumatic large balloon Material: steel, stainless steel X-Tend mesh, steel cables, aluminum, Helium tight coated membrane Covered area: 700 sqm Balloon volume: 14.130 qm Fotos: © Tomás Saraceno, 3DTex, z3rch… Continue reading Free the Air: part of Tomás Saraceno’s Particular Matter(s), New York (2022)
Category: Experimental Structures
YAP_Constructo 9, Santiago de Chile 2019
Project Data Architect: GA Estudio Competition: YAP Constructo 9 – Chile Z3RCH: Counsulting for the Structural Concept Structure: Cable net reinforced Water / Air Tank Covered area: aprox. 200 sqm Fotos: GA Estudio This project explores the architectural possibilities of a flexible water cistern (tank): an industrial element that gives shape to the problem of… Continue reading YAP_Constructo 9, Santiago de Chile 2019
The Warming Hut – Winnipeg, Canada (2010)
Project data Architect: Lancelot Coar Engineer: z3rch Structure: Tensile framework for ice layer Material: Stretch fabric, fiber glass rebars GFRP + water Covered Area: 45 sqm photos: Lancelot Coar In January of 2012, The Department of Architecture at the University of Manitoba was invited to design and construct a project for the frozen river trail… Continue reading The Warming Hut – Winnipeg, Canada (2010)
z3 adapTable – Berlin, Germany (2013)
Project data Design: z3rch Engineering: z3rch Adaptable table with form connection Material: Steel + wood Diameter: 60 cm photos: z3rch
Edge – Berlin, Germany (2012)
Project data Design: Robert Hoffmann Engineer: z3rch Structure: Shell structure Material: Aluminium photos: Ben Fuchs + z3rch

