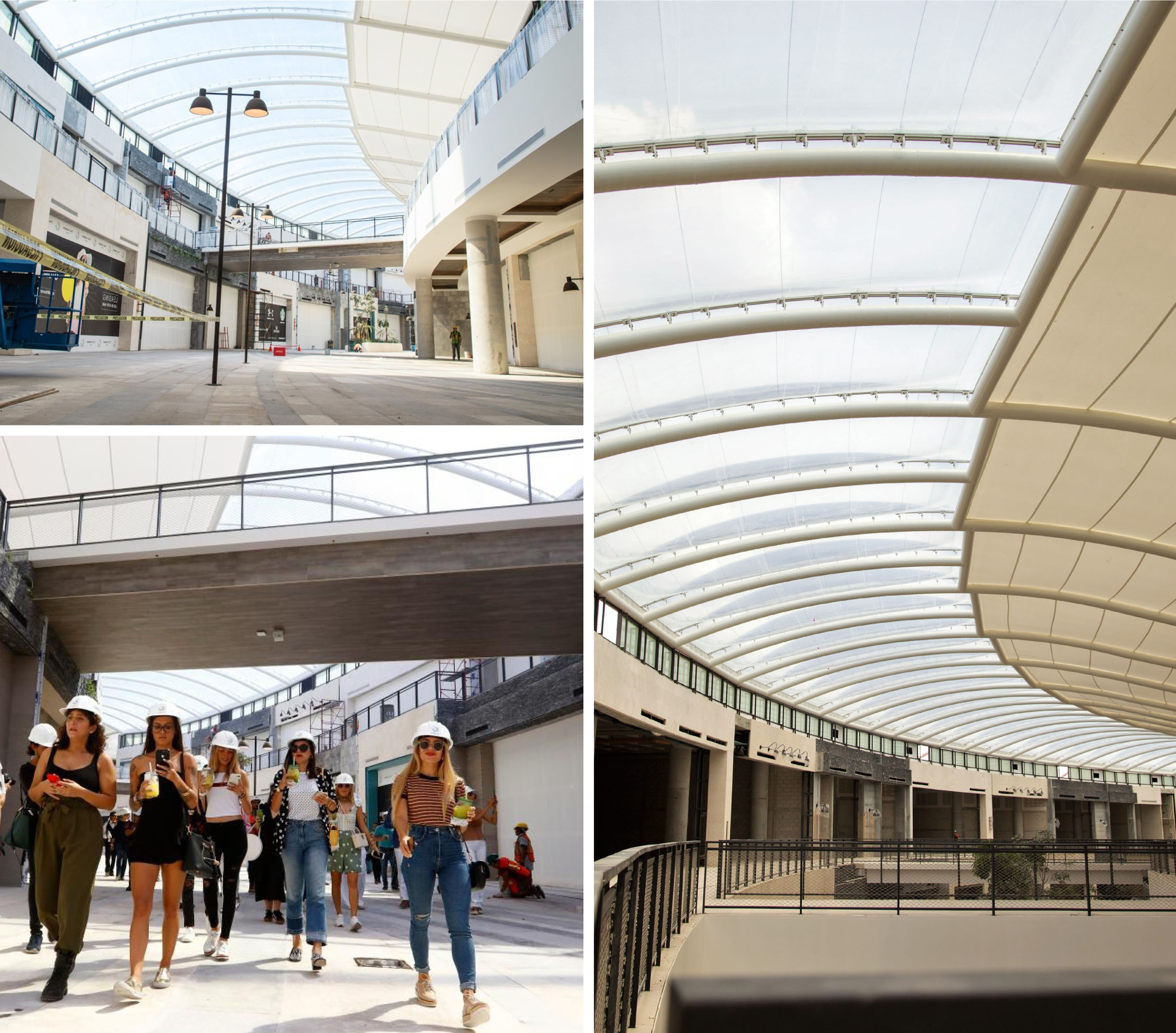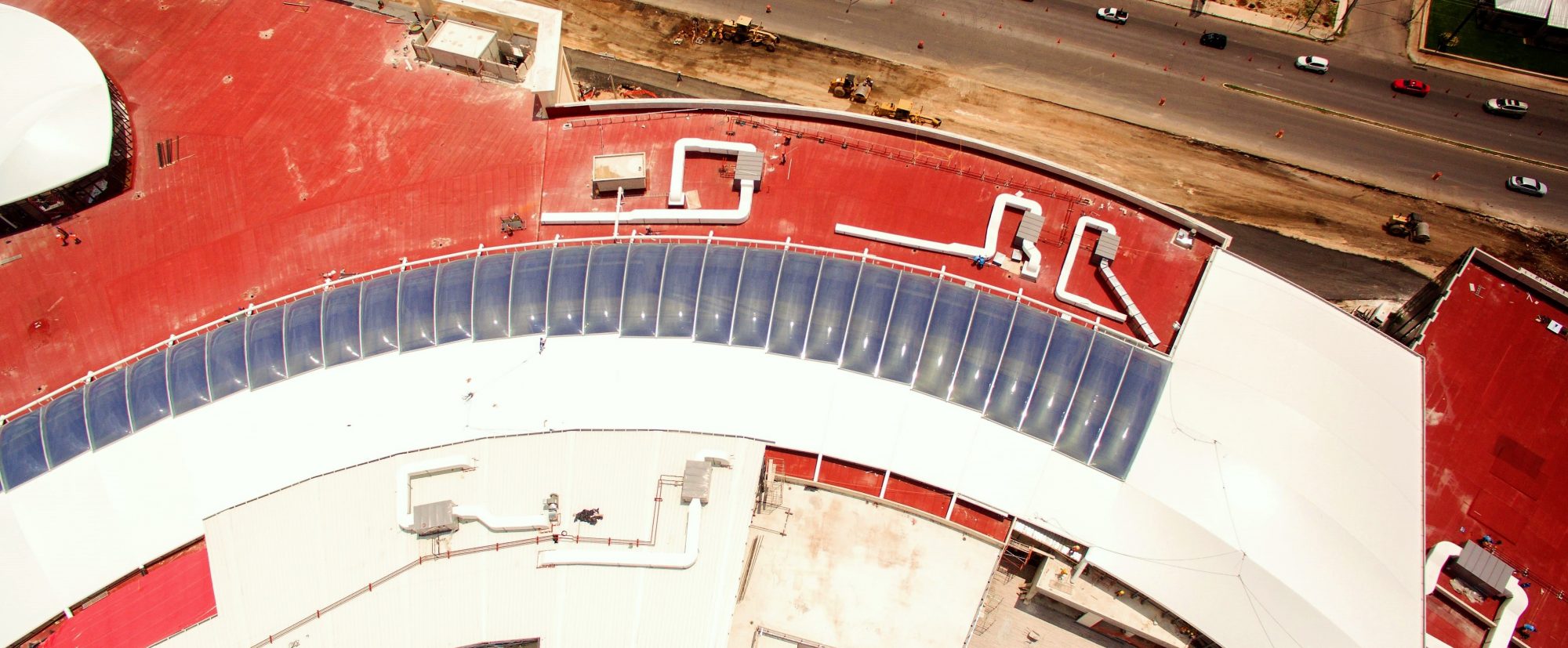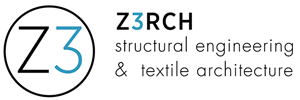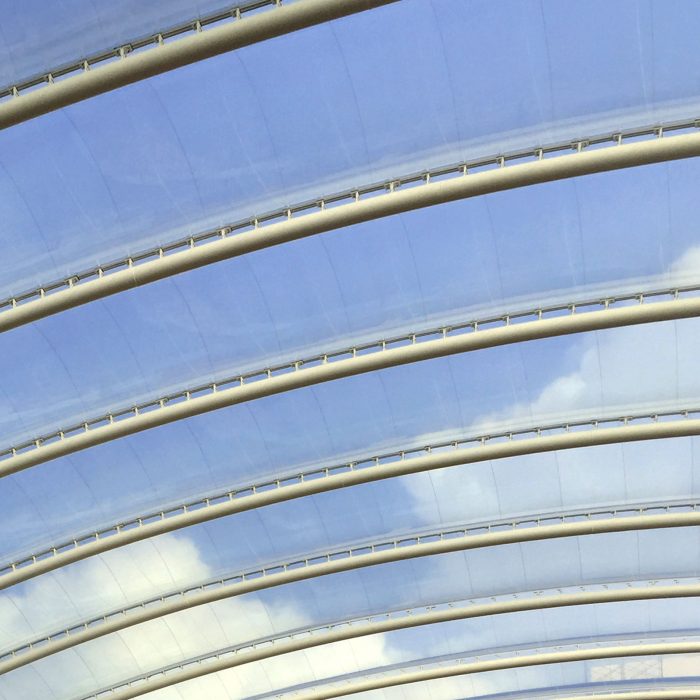Project data
Design: Lonas Lorenzo
ETFE planning: z3rch
Cutting pattern ETFE: form-TL
Assembly: Lonas Lorenzo
ETFE roof system: 3dtex
Structure: ETFE cushion
Material: ETFE IR-Cut + steel + aluminium
Covered Area: aprox. 1.850 sqm
photos: 3dtex

 The project consist in 2 halls and the main walkway of the shopping mall, where the main idea was to have the feeling of being outside but with a better thermal sensation, the project consist in a variable radial structure where you have a repetitive arch that contains a cushion of ETFE and one part of TX30 that increase the size along the walkway to create a soft and enjoyable natural lighting.
The project consist in 2 halls and the main walkway of the shopping mall, where the main idea was to have the feeling of being outside but with a better thermal sensation, the project consist in a variable radial structure where you have a repetitive arch that contains a cushion of ETFE and one part of TX30 that increase the size along the walkway to create a soft and enjoyable natural lighting.
The client requested a roof that fulfill the requirements of the thermal study they have from the first analysis made for a glass roof, then the first thing to do was to find the combination of ETFE properties that fills the G values asked by the client and to make bigger spaces than the original glass proposal.
The unique about the project was the combination of materials, and how to make the installation of these two materials, we create a drain in between the cushions and the steel structure to have a clean set of materials.

