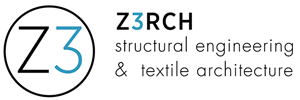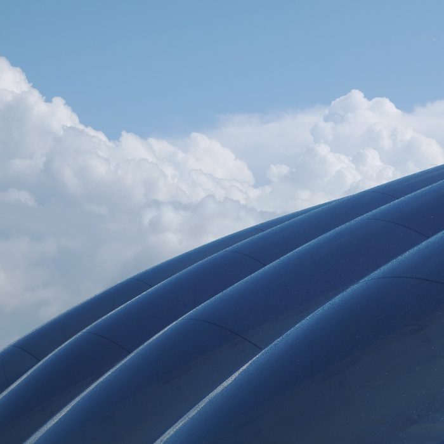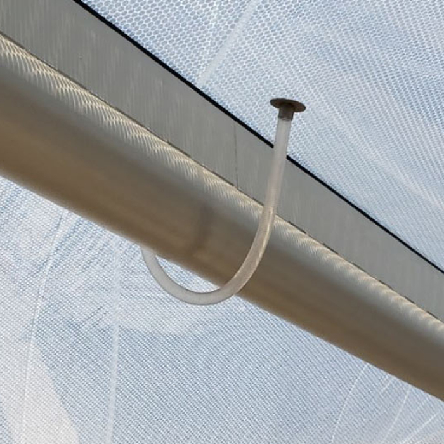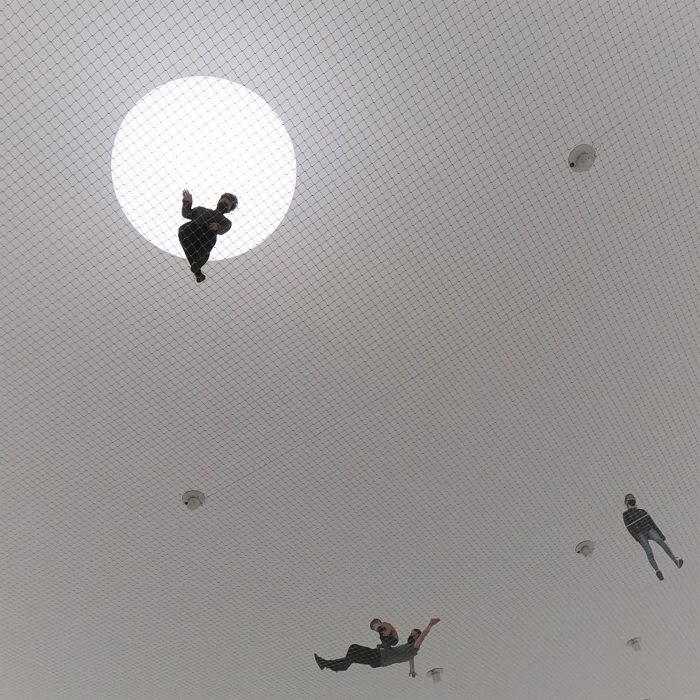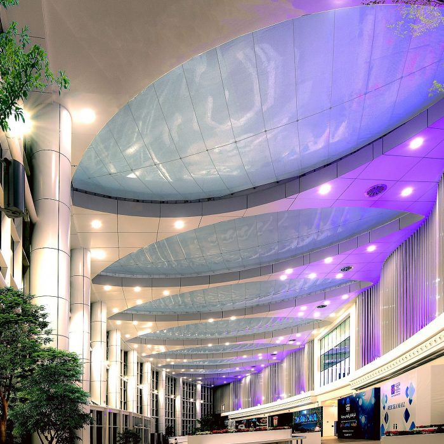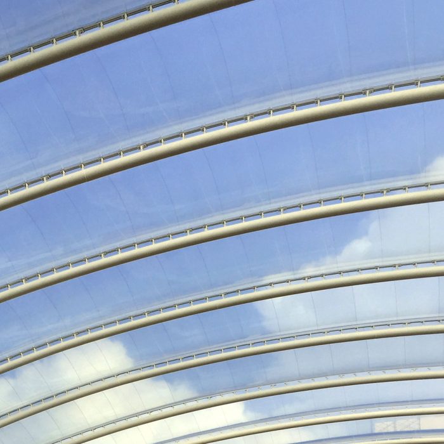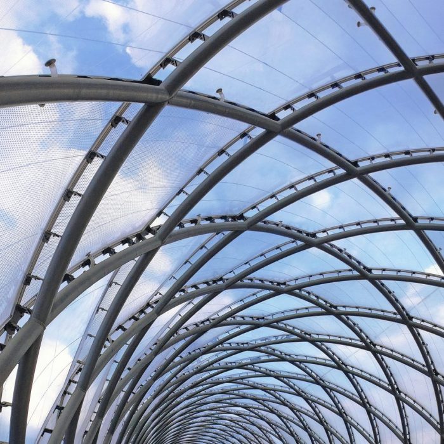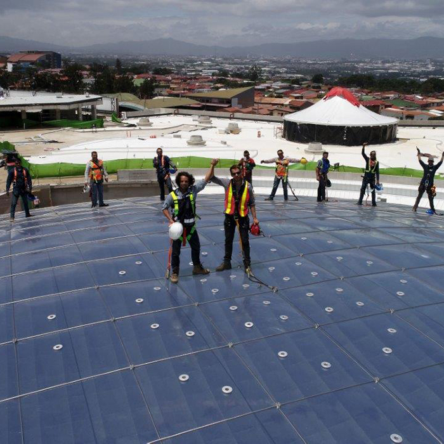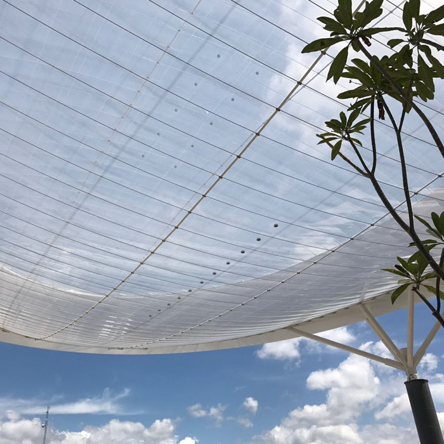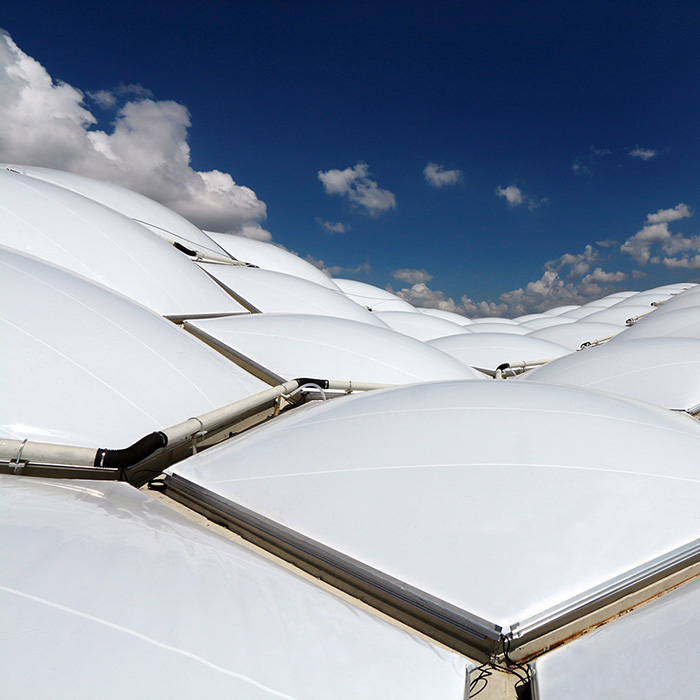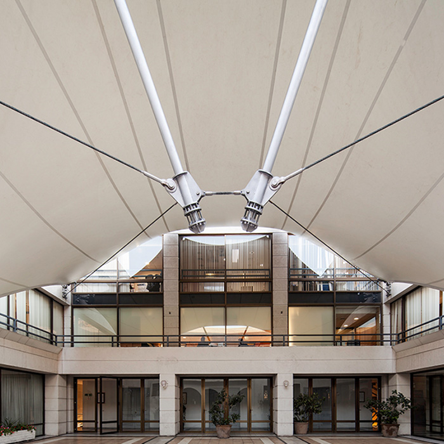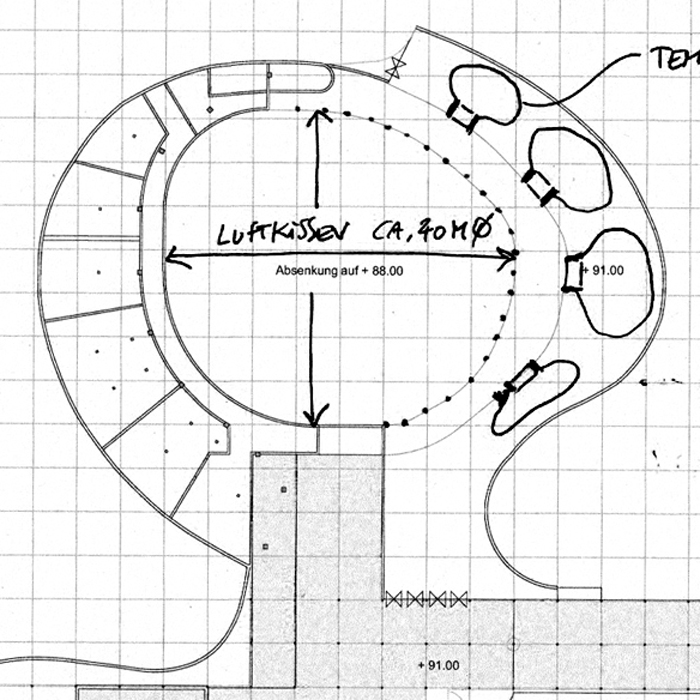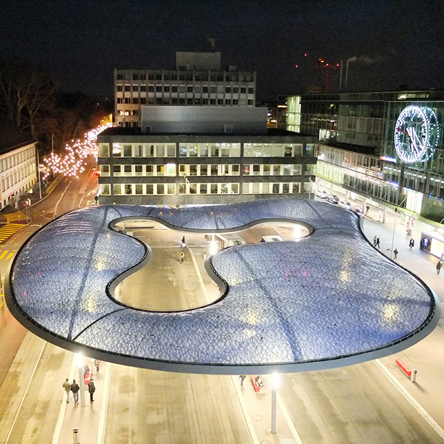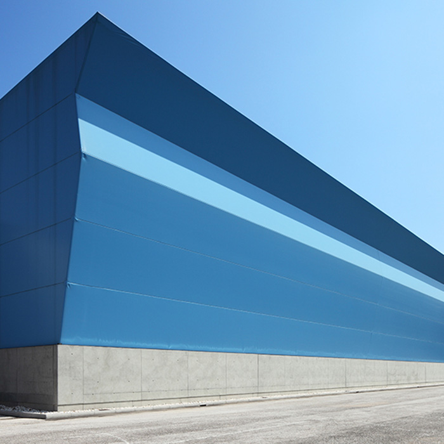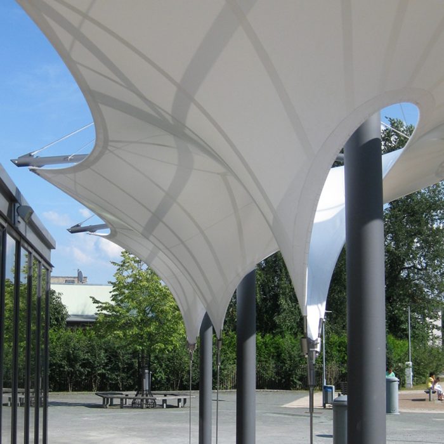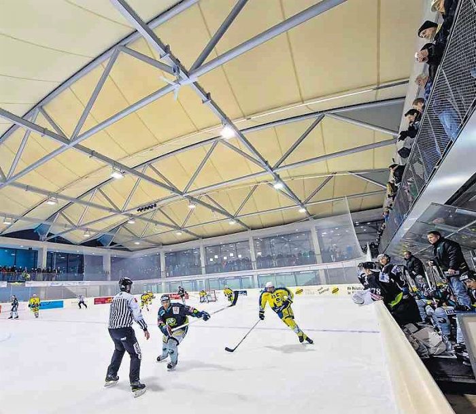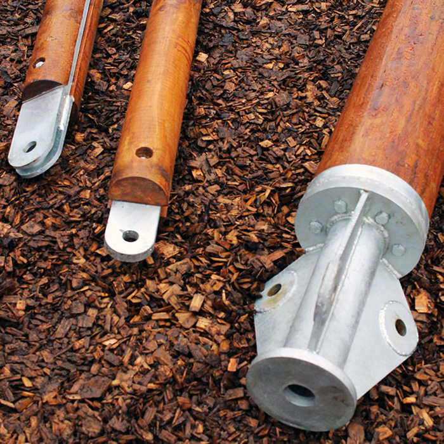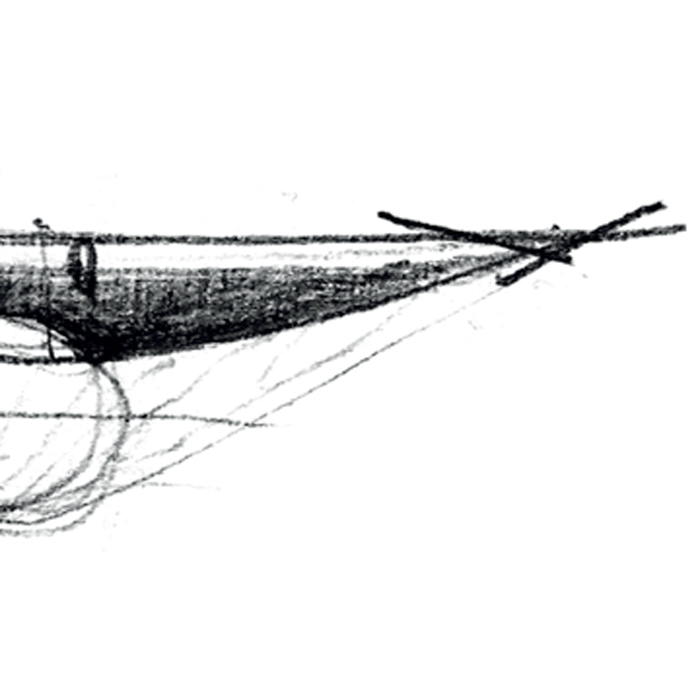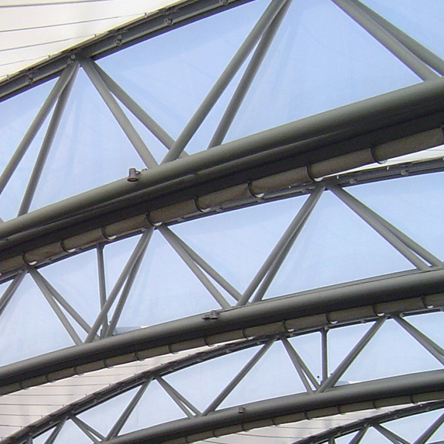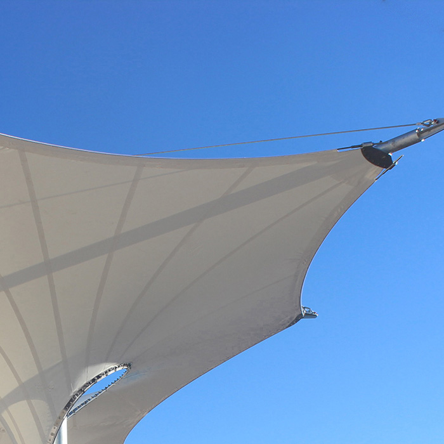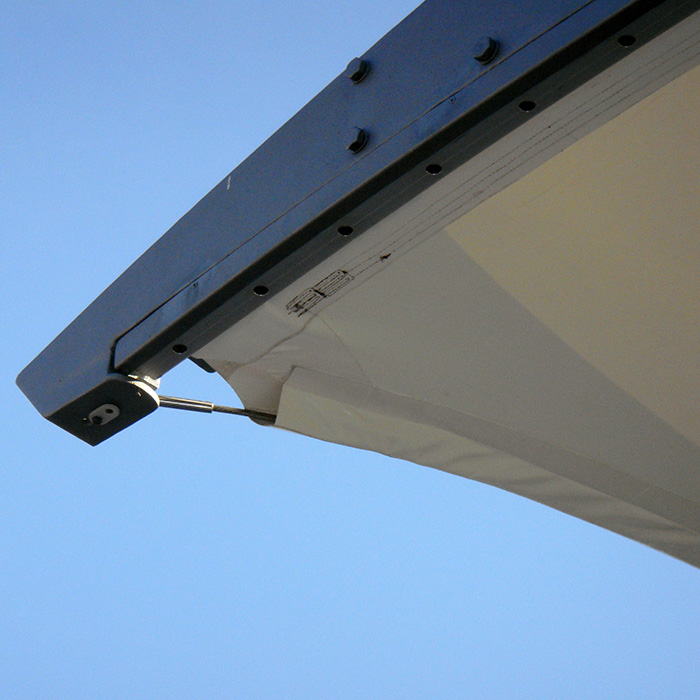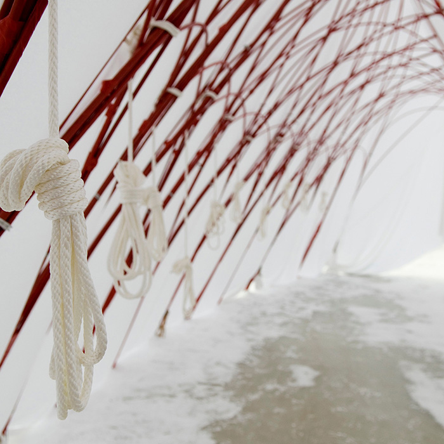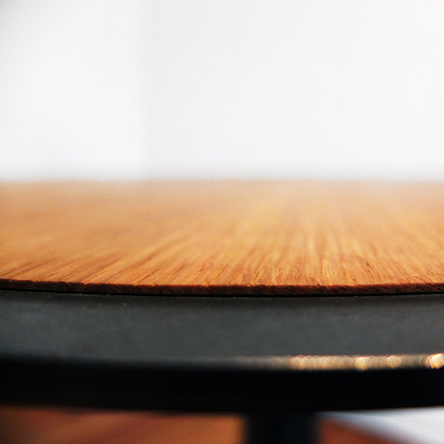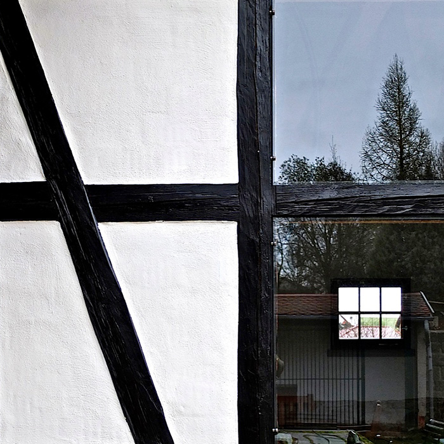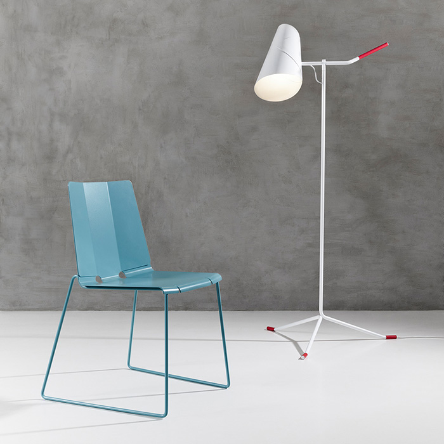Datos Proyecto Arquitectura: PACE Arquitectura y Planificación Cliente : Gulf Shade Estructura: Estructura neumática de cojines de ETFE sobre arcos de Acero Material: ETFE natural + impreso, bordes de Alumnio + Acero Área cubierta: 22.000 m2 Fotos: Gulf Shade Z3RCH: -Diseño e Ingeniería del sistema de cojines de ETFE. -Estática y búsqueda de forma para… Continue reading Marassi Galleria Mall, Reino de Bahrain (2021)
Proyectos
Universidad de Lima, Perú (2020)
Datos Proyecto Diseño: Cidelsa Cliente : Cidelsa Estructura: Estructura neumática de forma libre. Cojines de ETFE + bordes de acero Material: ETFE natural + impreso, bordes de Alumnio + Acero Área cubierta: 380 m2 Fotos: Cidelsa Z3RCH: –Ingeniería de sistema de cojines. -Diseño estático y búsqueda de forma de cojines de ETFE. -Definición de la… Continue reading Universidad de Lima, Perú (2020)
Free the Air: part of Tomás Saraceno’s Particular Matter(s), Nueva York (2022)
Datos Proyecto Artista: Tomás Saraceno Cliente: 3DTex Ubicación: The Shed, NY Estructura: instalación multisensorial compuesta por dos mallas de acero transitables, estructura de acero y un gran globo neumático Material: Acero, malla de acero inoxidable X-Tend, Aluminio, Membrana recubierta y hermética al helio. Area cubierta: 700 m² Volumen esfera: 14.130 m³ Fotos: © Tomás Saraceno,… Continue reading Free the Air: part of Tomás Saraceno’s Particular Matter(s), Nueva York (2022)
Red Sea Mall ETFE skylight (2018)
Datos Proyecto Arquitecto: Midrar Consulting Z3RCH: Diseno y cálculo cojín de ETFE y malla de cables + patronaje Cliente : Gulf Shade Estructura: Cojín de ETFE gigante reforzado con cables de acero Material: ETFE natural / impreso + Cables de acero Área cubierta: 760 sqm Fotos: Gulf Shade El centro comercial Red Sea presentará el… Continue reading Red Sea Mall ETFE skylight (2018)
The Harbor, Mérida, Mexico (2018)
Datos Proyecto Arquitecto: Elkus Manfredi Architects Planificación ETFE: z3rch Patronaje ETFE: form-TL Montaje: Lonas Lorenzo Sistema cubierta ETFE: 3dtex Estructura: Cojín de ETFE sobre arcos de acero Material: ETFE IR-Cut + Acero + Aluminio Área cubierta: aprox. 1.850 sqm Fotos: 3dtex El proyecto consta de 2 pabellones y una pasillo principal. La idea principal del… Continue reading The Harbor, Mérida, Mexico (2018)
Paseo Acoxpa – Ciudad de Mexico (2018)
Datos projecto Arquitecto: Grupo Arquitech Patronaje ETFE: z3rch Estructura: ETFE Kissen überdachung Material: ETFE 250µm + 200 µm Area cubierta: aprox. 1.000 sqm fotos: 3dtex Paseo Acoxpa es un centro comercial al aire libre de 56,000 metros cuadrados que abrió sus puertas en 2010 en la colonia Ex-Hacienda Coapa, Ciudad de México. El proyecto consiste en un techo… Continue reading Paseo Acoxpa – Ciudad de Mexico (2018)
Oxigeno – San José, Costa Rica (2018)
Datos Projecto Arquitecto: Jerde Ingeniería cojín de ETFE + malla de cables + patronaje: z3rch Contratista cubierta ETFE: 3dtex Montaje: Lonas Lorenzo Confeccion ETFE: Novum Confeccion cables de acer inoxidable: Jakob Estructura: Cable net supported ETFE cushion Material: ETFE natural + IR-Cut, Stainless steel cables Area cubierta: 1.600 sqm fotos: 3dtex, Lonas Lorenzo San Francisco… Continue reading Oxigeno – San José, Costa Rica (2018)
Puerta La Victoria – Santiago de Queretaro, México (2017)
Datos projecto Diseño e Ingeniería Estructura de acero, cables, cojín de ETFE y patronaje: z3rch Contratistas: Lonas Lorenzo + 3dtex Estructura: Estructura neumática de forma libre Material: ETFE natural e impreso + acero + cables de acero + aluminio Area cubierta: aprox. 1.000 sqm Fotos: 3dtex, Lonas Lorenzo La cubierta the ETFE del shopping Mall… Continue reading Puerta La Victoria – Santiago de Queretaro, México (2017)
Nativa centro comerciales – Monterrey, México (2014)
Datos Projecto Diseño: 3dtex Ingeniería ETFE: z3rch Patronaje ETFE: form-TL Montaje: Lonas Lorenzo Estructura: Estructura neumática de forma libre Material: ETFE natural y blanco + perfilería de aluminio Area Cubierta: 1.600 m² photos: 3dtex Cubierta voronoi es la primera cubierta de ETFE en la historia de México. El proyecto se concibió como el punto de… Continue reading Nativa centro comerciales – Monterrey, México (2014)
Colegio de ingenieros – Santiago, Chile (2007)
Project data Design: desmontables + z3rch Engineer: z3rch Structure: Flying mast structure Material: PVC/PES membrane, steel + steel cables Covered Area: 140 sqm photos: desmontables + draft
Multihall Mannheim, Alemania 2019
Datos Proyecto Arquitecto: HMGB Architekten Competición: Democratic Umbrella Z3RCH: Asesoria del Concepto Estructural Estructura: Cojín de ETFE de grandes dimensiones Área cubierta: ca. 1.250 + 700 m2 Fotos: HMGB Architekten Diseño para el concurso internacional del Multihalle Mannheim de HMGB Architekten. Dos cojines de ETFE están pensados para ser construidos en el interior de la sala.… Continue reading Multihall Mannheim, Alemania 2019
Estación de buses Aarau, Suiza (2013)
Project data Architect: VJA Architekten Engineering: form-tl Structure: ETFE pneumatic structure Material: ETFE foil, steel + steel cables Covered Area: 1.000 sqm photos: Eduard Hueber, Niklaus Spoerri, z3rch
Ecor – Schio, Italia (2010)
h4>Project data Architect: Benetti &, Lovato Engineering: form-TL Structure: Tensile facade Material: Silicon glas membrane + aluminium porfiles Covered Area: 900 sqm + 980 sqm photos: Cristian Guizzo
Monasterio Lehnin, Alemania (2012)
Project data Architect: Ruge Architekten Engineering: z3rch Structure: Tensigrity structure with loop cable Material: PVC/PES membrane, steel + steel cables Covered Area: 55 sqm photos: 3dtex, z3rch The City Hall of Monastery Lehnin, near Berlin, was looking for a structure that would provide sun protection for a tourist information pavilion made entirely of glass. The… Continue reading Monasterio Lehnin, Alemania (2012)
Pista de hielo Effretikon, Suiza (2013)
Project data Engineering: studio briegert + z3rch Structure: Ridge and valley cable structure Material: PTFE glass membrane, steel + steel cables Covered Area: 900 sqm photos: HPGasser
Colegio Kopernikus – Frutillar, Chile (2015)
Project data Design: Desmontables S.A. Engineering: z3rch Structure: Hypar Material: PVC/PES membrane, wood + steel Covered Area: 70 sqm photos: Desmontables S.A. This small but very powerfull sail is the covering for the kids playground of the Kopernikus School. The Kopernikus school is located in a small town in south Chile, next to the beatifull… Continue reading Colegio Kopernikus – Frutillar, Chile (2015)
YAP_Constructo 9, Santiago de Chile 2019
Datos Proyecto Arquitecto: GA Estudio Competición: YAP Constructo 9 – Chile Z3RCH: Asesoria del Concepto Estructural Estructura: Cojín de Agua / Aire reforzado con cables de acero y pilares Área cubierta: ca. 200 m2 Fotos: GA Estudio Este proyecto explora las posibilidades arquitectónicas de una cisterna (estanque) de agua flexible: elemento industrial que le da … Continue reading YAP_Constructo 9, Santiago de Chile 2019
Piraeus Centro comercial – Atenas, Grecia (2009)
Project data Architect: Conran & Partners, London + Diarchon, Athen Engineering: form-TL Structure: Retractable roof + ETFE cushions Material: Silicon fiber glas membrane, ETFE, steel + steel cables Covered Area: 3.400 sqm photos: form-TL
Ribereño Vallenar, Chile (2015)
Project data Design: SurFace Engineering: z3rch Structure: Tensigrity structure with loop cable Material: PVC/PES membrane, steel + steel cables Covered Area: 120 sqm photos: surface
Estación de buses Limburg an der Lahn, Alemania (2008)
Project data Architect: Stadt Land Bahn SLB Engineering: form-TL Structure: Tensioned membrane Material: PVC/PES membrane, steel + steel cables Covered Area: 330 sqm photos: form-TL, Stadt Limburg
El Refugio – Winnipeg, Canadá (2010)
Project data Architect: Lancelot Coar Engineer: z3rch Structure: Tensile framework for ice layer Material: Stretch fabric, fiber galss rebars GFRP + water Covered Area: 45 sqm photos: Lancelot Coar In January of 2012, The Department of Architecture at the University of Manitoba was invited to design and construct a project for the frozen river trail… Continue reading El Refugio – Winnipeg, Canadá (2010)
z3 adapTable – Berlín, Alemania (2013)
Project data Design: z3rch Engineering: z3rch Adaptable table with form connection Material: Steel + wood Diameter: 60 cm photos: z3rch
Jardín de Invierno Behringen, Alemania (2012)
Project data Design: z3rch Fassade Material: Glass + wood Covered Area: 30 sqm photos: z3rch
Pliegues – Berlín, Alemania (2012)
Project data Design: Robert Hoffmann Engineer: z3rch Structure: Shell structure Material: Aluminium photos: Ben Fuchs + z3rch
