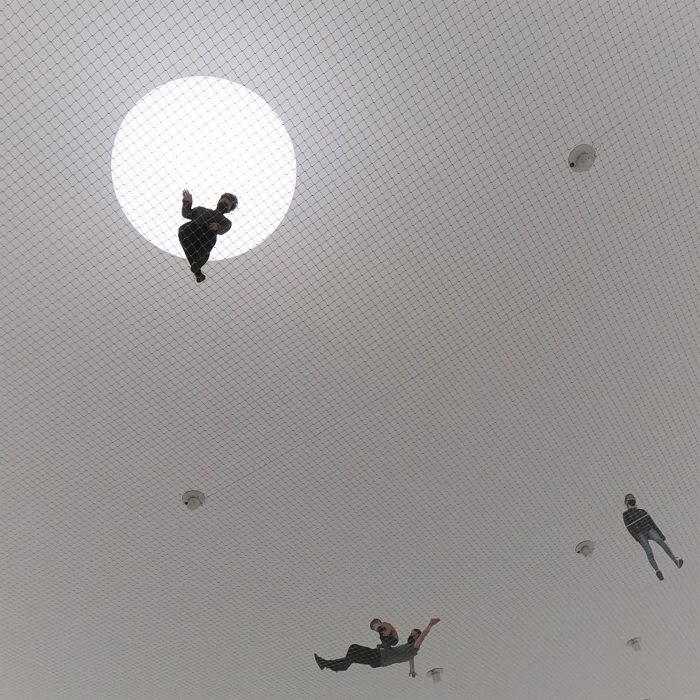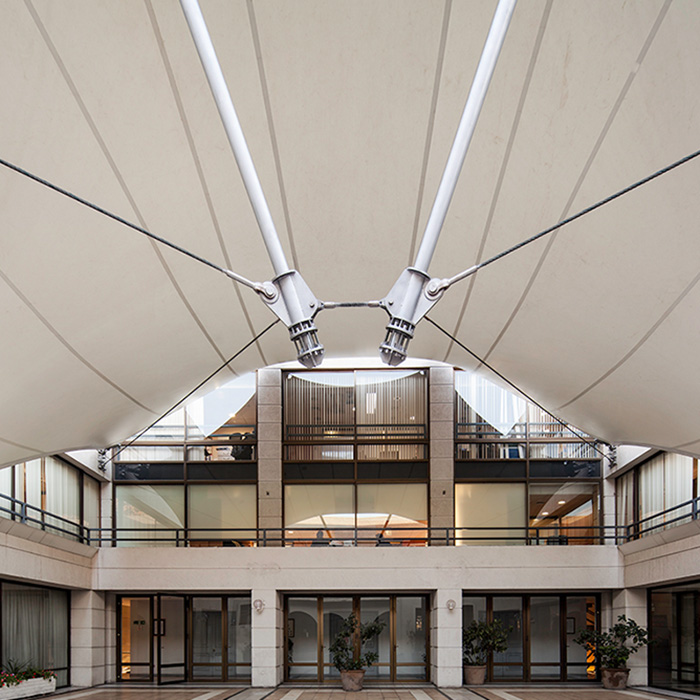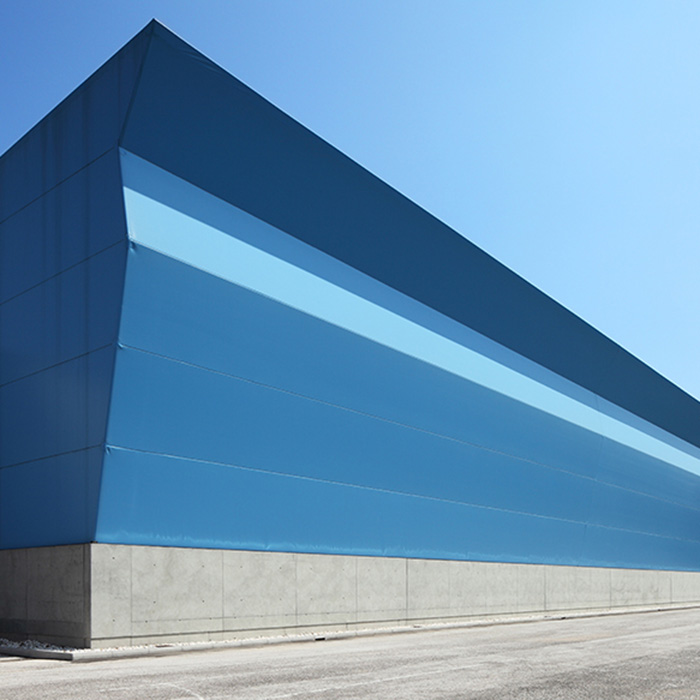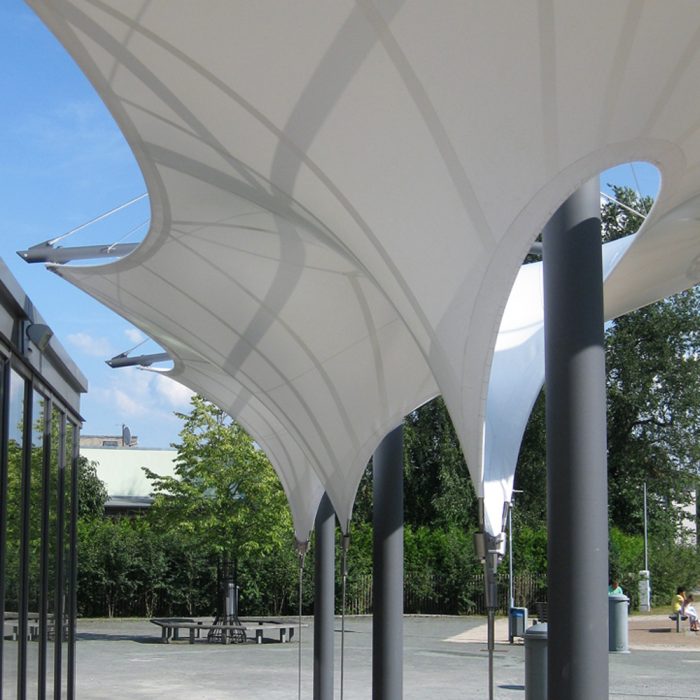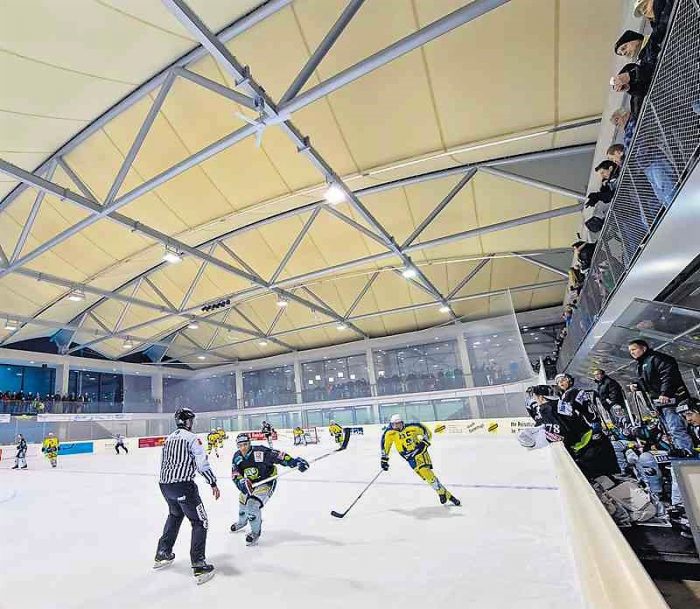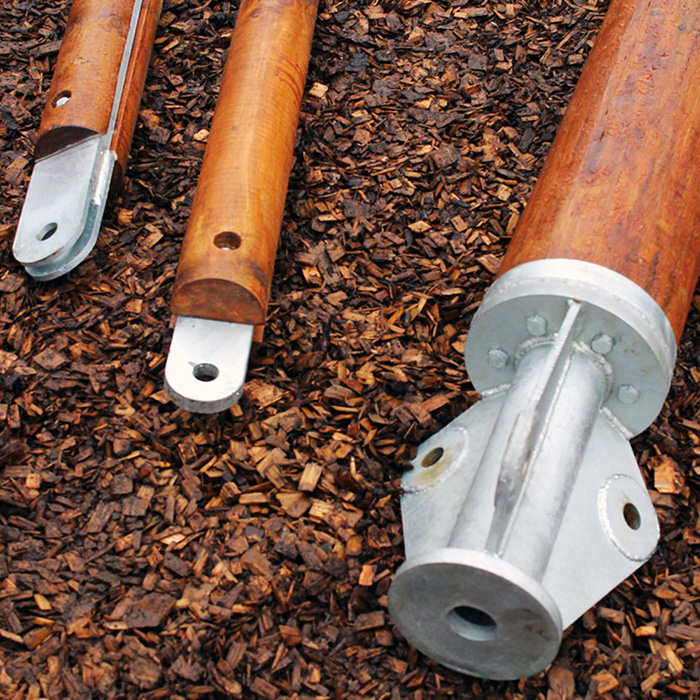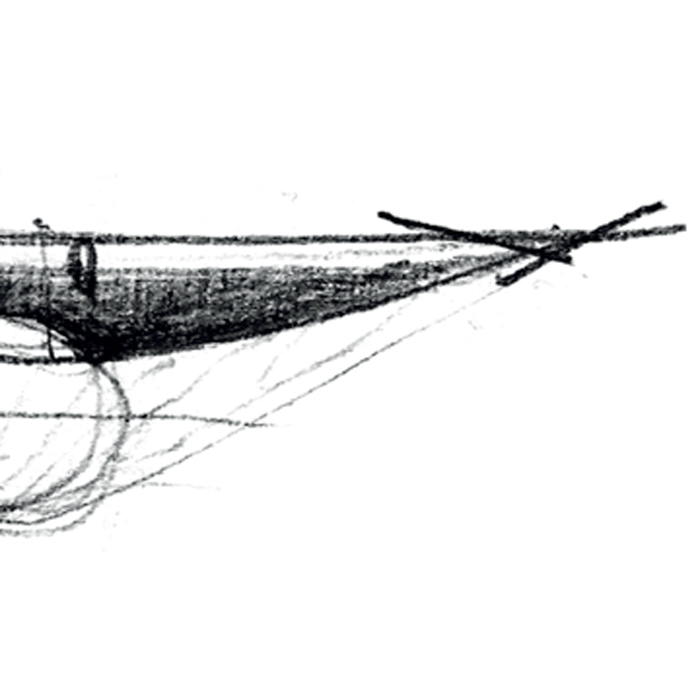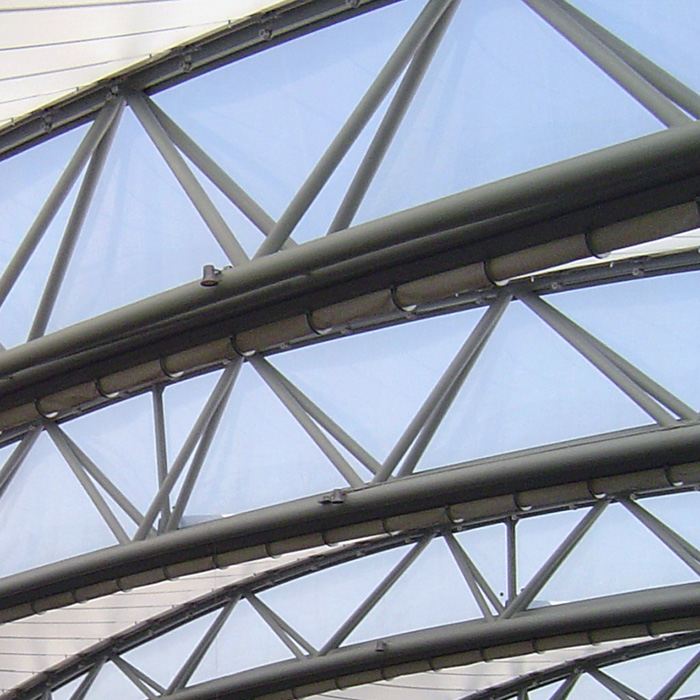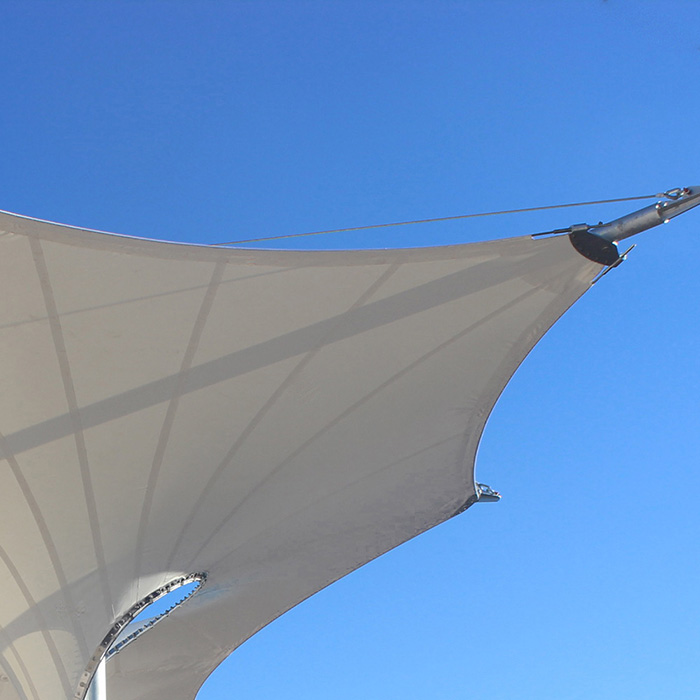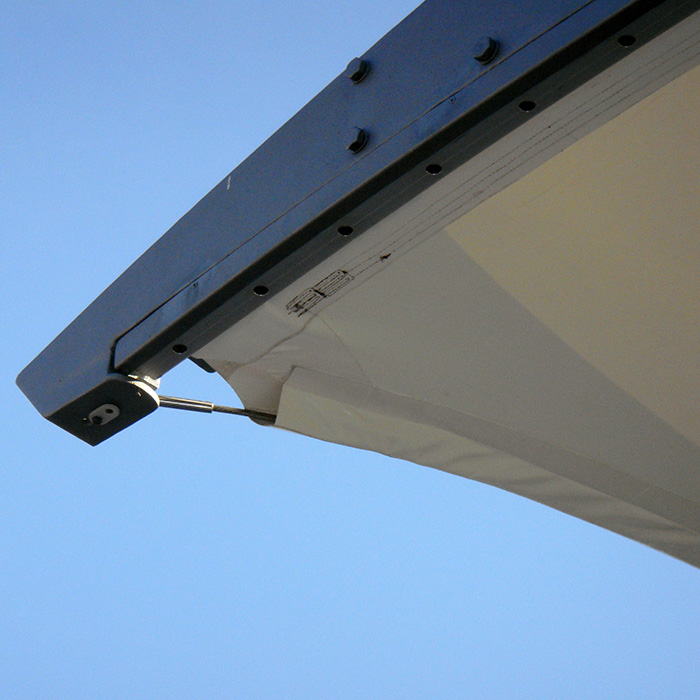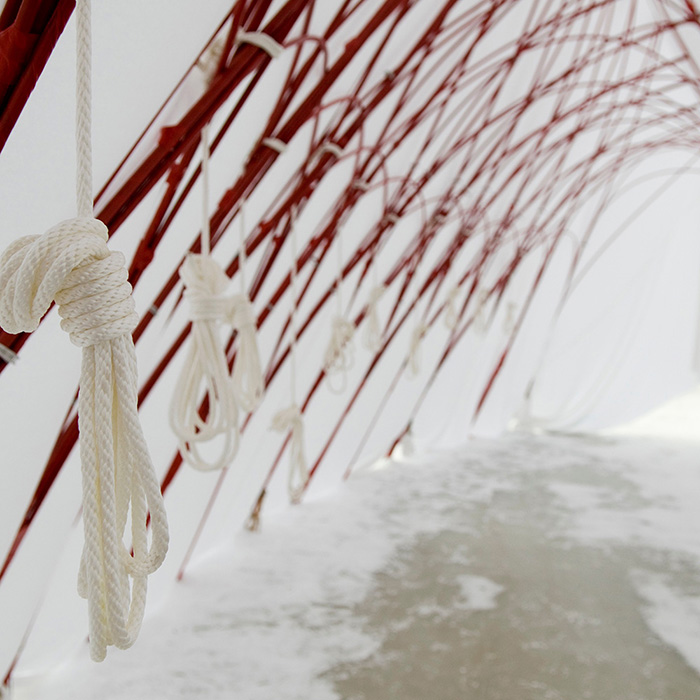Datos Proyecto Artista: Tomás Saraceno Cliente: 3DTex Ubicación: The Shed, NY Estructura: instalación multisensorial compuesta por dos mallas de acero transitables, estructura de acero y un gran globo neumático Material: Acero, malla de acero inoxidable X-Tend, Aluminio, Membrana recubierta y hermética al helio. Area cubierta: 700 m² Volumen esfera: 14.130 m³ Fotos: © Tomás Saraceno,… Continue reading Free the Air: part of Tomás Saraceno’s Particular Matter(s), Nueva York (2022)
Category: Estructura tensada
Colegio de ingenieros – Santiago, Chile (2007)
Project data Design: desmontables + z3rch Engineer: z3rch Structure: Flying mast structure Material: PVC/PES membrane, steel + steel cables Covered Area: 140 sqm photos: desmontables + draft
Ecor – Schio, Italia (2010)
h4>Project data Architect: Benetti &, Lovato Engineering: form-TL Structure: Tensile facade Material: Silicon glas membrane + aluminium porfiles Covered Area: 900 sqm + 980 sqm photos: Cristian Guizzo
Monasterio Lehnin, Alemania (2012)
Project data Architect: Ruge Architekten Engineering: z3rch Structure: Tensigrity structure with loop cable Material: PVC/PES membrane, steel + steel cables Covered Area: 55 sqm photos: 3dtex, z3rch The City Hall of Monastery Lehnin, near Berlin, was looking for a structure that would provide sun protection for a tourist information pavilion made entirely of glass. The… Continue reading Monasterio Lehnin, Alemania (2012)
Pista de hielo Effretikon, Suiza (2013)
Project data Engineering: studio briegert + z3rch Structure: Ridge and valley cable structure Material: PTFE glass membrane, steel + steel cables Covered Area: 900 sqm photos: HPGasser
Colegio Kopernikus – Frutillar, Chile (2015)
Project data Design: Desmontables S.A. Engineering: z3rch Structure: Hypar Material: PVC/PES membrane, wood + steel Covered Area: 70 sqm photos: Desmontables S.A. This small but very powerfull sail is the covering for the kids playground of the Kopernikus School. The Kopernikus school is located in a small town in south Chile, next to the beatifull… Continue reading Colegio Kopernikus – Frutillar, Chile (2015)
YAP_Constructo 9, Santiago de Chile 2019
Datos Proyecto Arquitecto: GA Estudio Competición: YAP Constructo 9 – Chile Z3RCH: Asesoria del Concepto Estructural Estructura: Cojín de Agua / Aire reforzado con cables de acero y pilares Área cubierta: ca. 200 m2 Fotos: GA Estudio Este proyecto explora las posibilidades arquitectónicas de una cisterna (estanque) de agua flexible: elemento industrial que le da … Continue reading YAP_Constructo 9, Santiago de Chile 2019
Piraeus Centro comercial – Atenas, Grecia (2009)
Project data Architect: Conran & Partners, London + Diarchon, Athen Engineering: form-TL Structure: Retractable roof + ETFE cushions Material: Silicon fiber glas membrane, ETFE, steel + steel cables Covered Area: 3.400 sqm photos: form-TL
Ribereño Vallenar, Chile (2015)
Project data Design: SurFace Engineering: z3rch Structure: Tensigrity structure with loop cable Material: PVC/PES membrane, steel + steel cables Covered Area: 120 sqm photos: surface
Estación de buses Limburg an der Lahn, Alemania (2008)
Project data Architect: Stadt Land Bahn SLB Engineering: form-TL Structure: Tensioned membrane Material: PVC/PES membrane, steel + steel cables Covered Area: 330 sqm photos: form-TL, Stadt Limburg
El Refugio – Winnipeg, Canadá (2010)
Project data Architect: Lancelot Coar Engineer: z3rch Structure: Tensile framework for ice layer Material: Stretch fabric, fiber galss rebars GFRP + water Covered Area: 45 sqm photos: Lancelot Coar In January of 2012, The Department of Architecture at the University of Manitoba was invited to design and construct a project for the frozen river trail… Continue reading El Refugio – Winnipeg, Canadá (2010)

