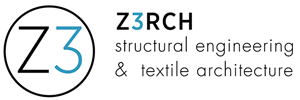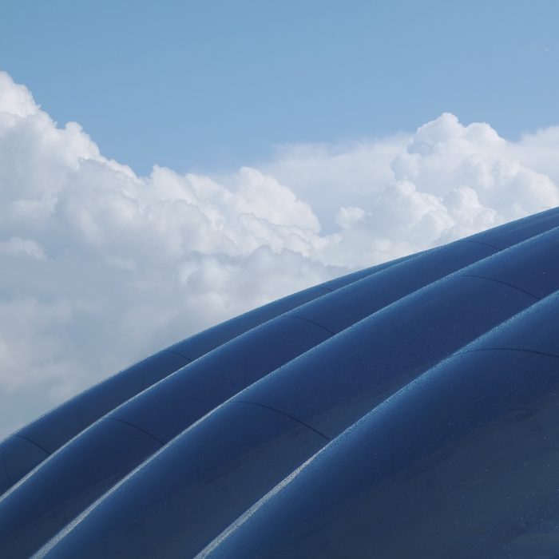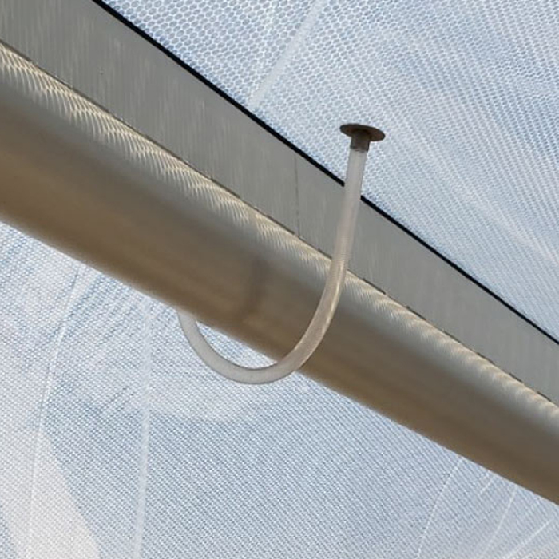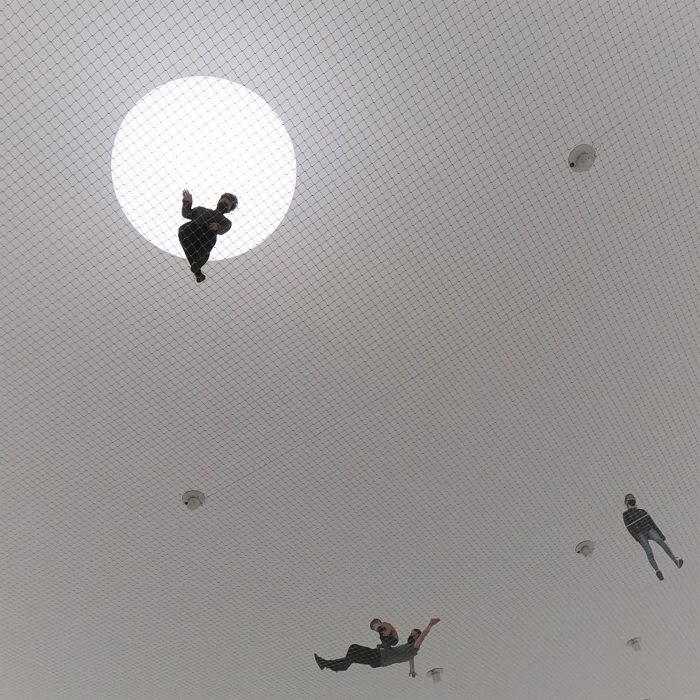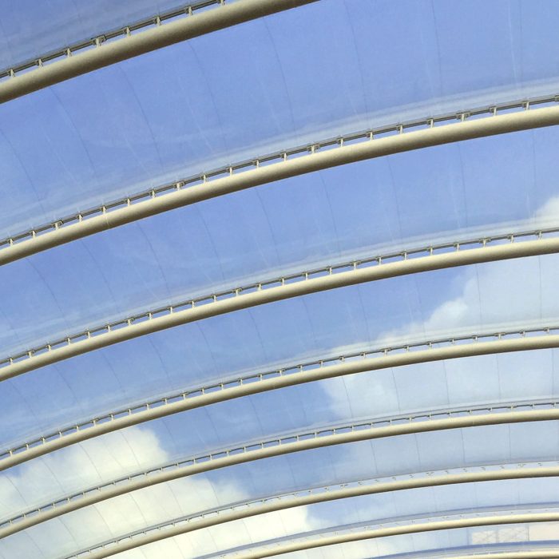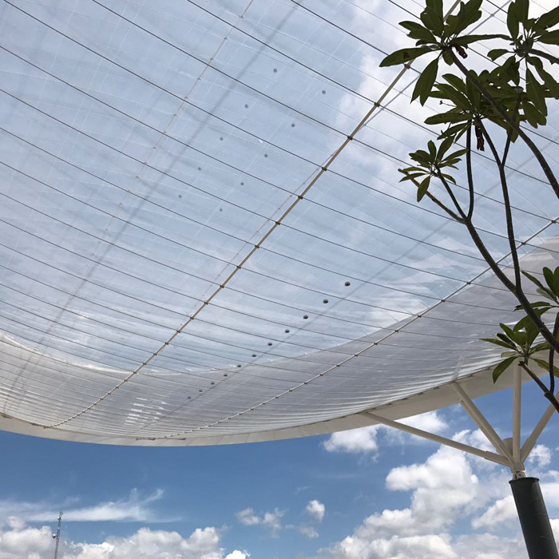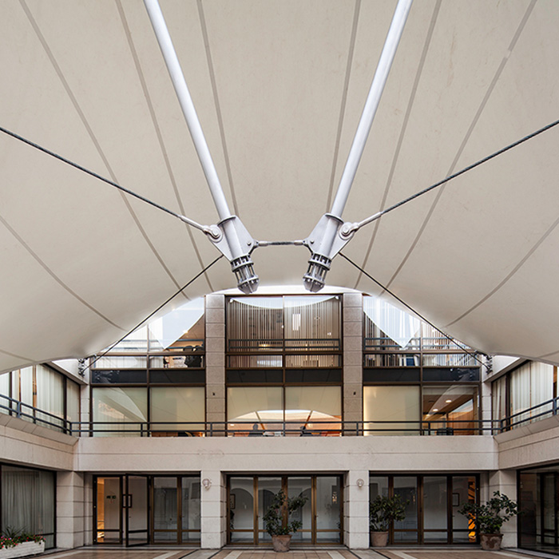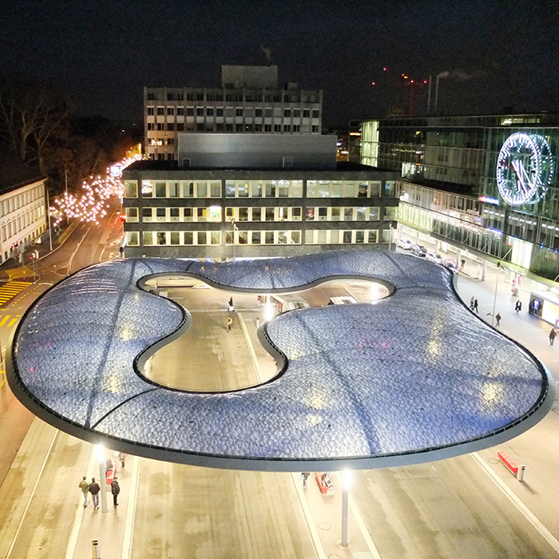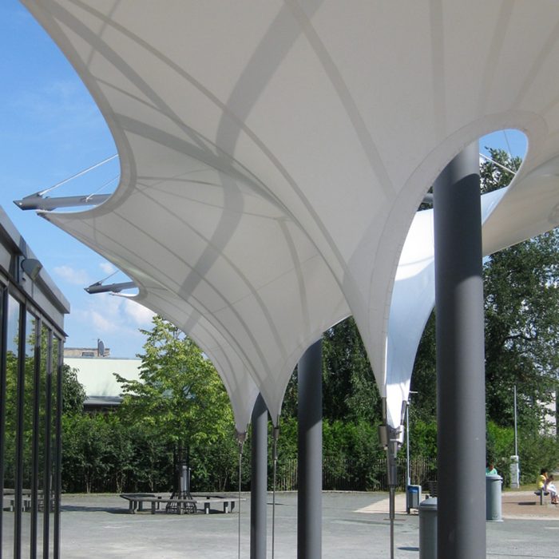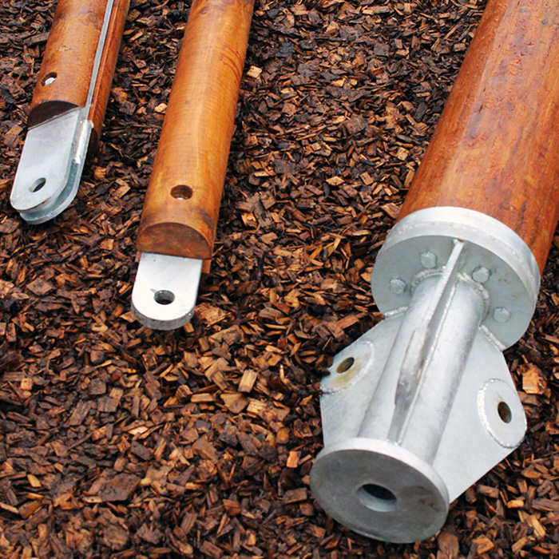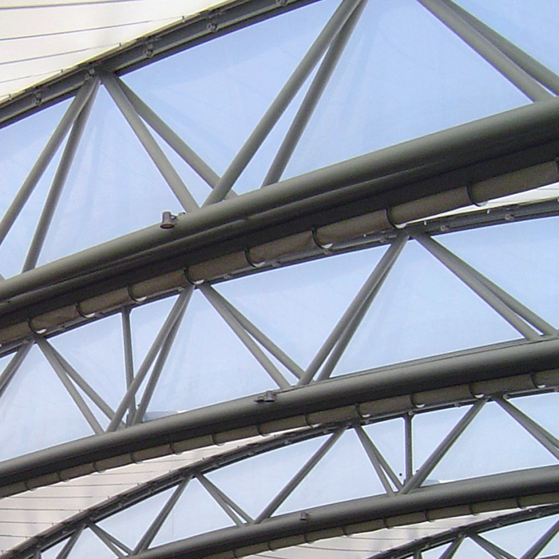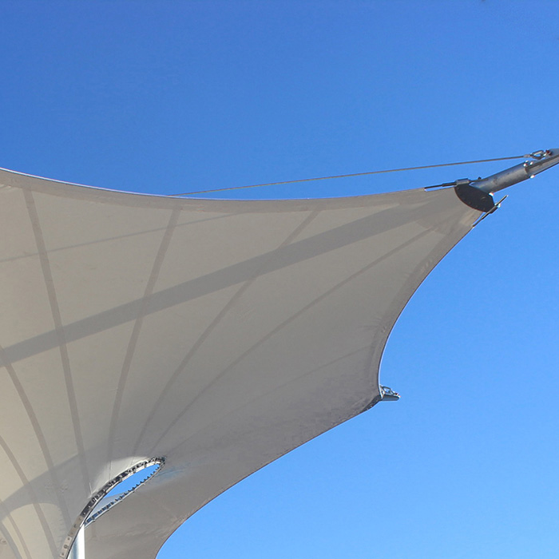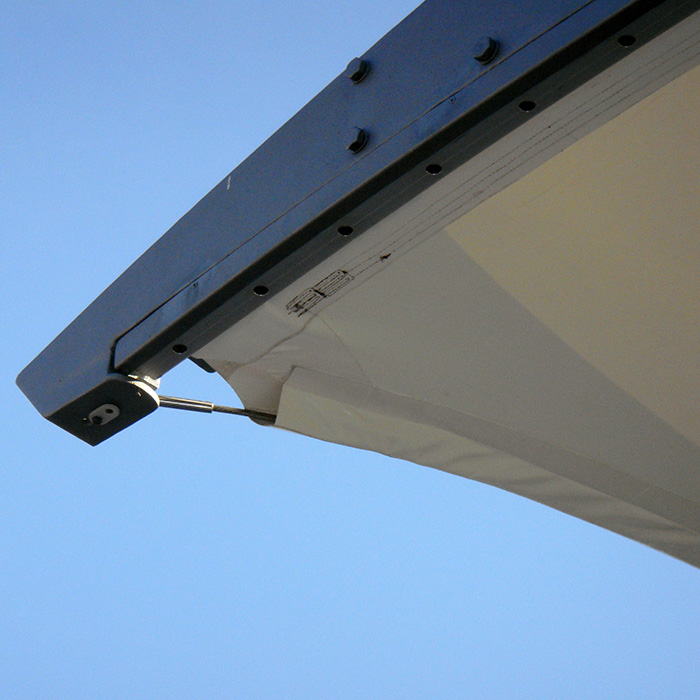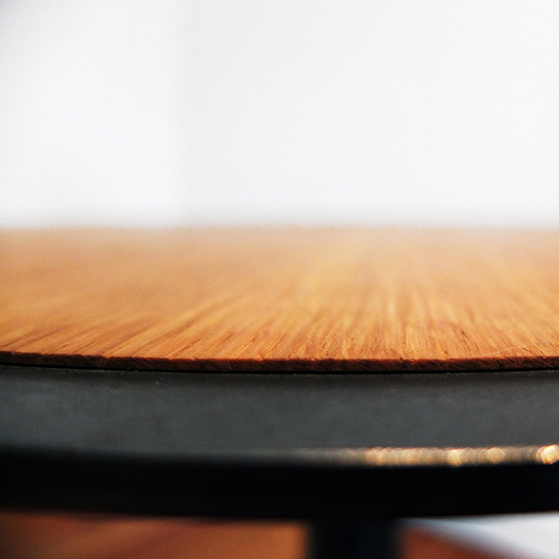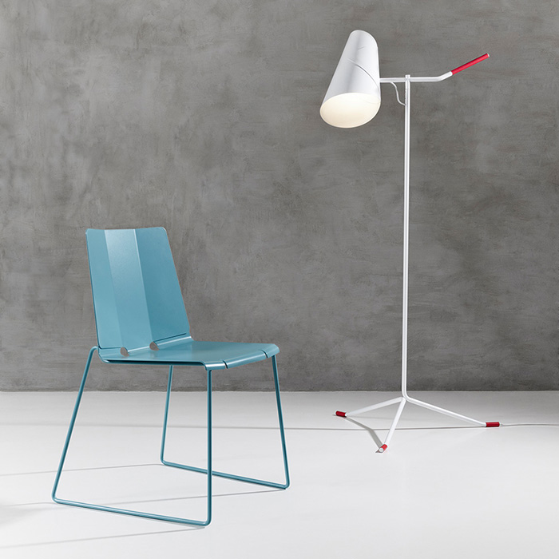Datos Proyecto Arquitectura: PACE Arquitectura y Planificación Cliente : Gulf Shade Estructura: Estructura neumática de cojines de ETFE sobre arcos de Acero Material: ETFE natural + impreso, bordes de Alumnio + Acero Área cubierta: 22.000 m2 Fotos: Gulf Shade Z3RCH: -Diseño e Ingeniería del sistema de cojines de ETFE. -Estática y búsqueda de forma para… Continue reading Marassi Galleria Mall, Reino de Bahrain (2021)
Tag: Acero
Universidad de Lima, Perú (2020)
Datos Proyecto Diseño: Cidelsa Cliente : Cidelsa Estructura: Estructura neumática de forma libre. Cojines de ETFE + bordes de acero Material: ETFE natural + impreso, bordes de Alumnio + Acero Área cubierta: 380 m2 Fotos: Cidelsa Z3RCH: –Ingeniería de sistema de cojines. -Diseño estático y búsqueda de forma de cojines de ETFE. -Definición de la… Continue reading Universidad de Lima, Perú (2020)
Free the Air: part of Tomás Saraceno’s Particular Matter(s), Nueva York (2022)
Datos Proyecto Artista: Tomás Saraceno Cliente: 3DTex Ubicación: The Shed, NY Estructura: instalación multisensorial compuesta por dos mallas de acero transitables, estructura de acero y un gran globo neumático Material: Acero, malla de acero inoxidable X-Tend, Aluminio, Membrana recubierta y hermética al helio. Area cubierta: 700 m² Volumen esfera: 14.130 m³ Fotos: © Tomás Saraceno,… Continue reading Free the Air: part of Tomás Saraceno’s Particular Matter(s), Nueva York (2022)
The Harbor, Mérida, Mexico (2018)
Datos Proyecto Arquitecto: Elkus Manfredi Architects Planificación ETFE: z3rch Patronaje ETFE: form-TL Montaje: Lonas Lorenzo Sistema cubierta ETFE: 3dtex Estructura: Cojín de ETFE sobre arcos de acero Material: ETFE IR-Cut + Acero + Aluminio Área cubierta: aprox. 1.850 sqm Fotos: 3dtex El proyecto consta de 2 pabellones y una pasillo principal. La idea principal del… Continue reading The Harbor, Mérida, Mexico (2018)
Puerta La Victoria – Santiago de Queretaro, México (2017)
Datos projecto Diseño e Ingeniería Estructura de acero, cables, cojín de ETFE y patronaje: z3rch Contratistas: Lonas Lorenzo + 3dtex Estructura: Estructura neumática de forma libre Material: ETFE natural e impreso + acero + cables de acero + aluminio Area cubierta: aprox. 1.000 sqm Fotos: 3dtex, Lonas Lorenzo La cubierta the ETFE del shopping Mall… Continue reading Puerta La Victoria – Santiago de Queretaro, México (2017)
Colegio de ingenieros – Santiago, Chile (2007)
Project data Design: desmontables + z3rch Engineer: z3rch Structure: Flying mast structure Material: PVC/PES membrane, steel + steel cables Covered Area: 140 sqm photos: desmontables + draft
Estación de buses Aarau, Suiza (2013)
Project data Architect: VJA Architekten Engineering: form-tl Structure: ETFE pneumatic structure Material: ETFE foil, steel + steel cables Covered Area: 1.000 sqm photos: Eduard Hueber, Niklaus Spoerri, z3rch
Monasterio Lehnin, Alemania (2012)
Project data Architect: Ruge Architekten Engineering: z3rch Structure: Tensigrity structure with loop cable Material: PVC/PES membrane, steel + steel cables Covered Area: 55 sqm photos: 3dtex, z3rch The City Hall of Monastery Lehnin, near Berlin, was looking for a structure that would provide sun protection for a tourist information pavilion made entirely of glass. The… Continue reading Monasterio Lehnin, Alemania (2012)
Colegio Kopernikus – Frutillar, Chile (2015)
Project data Design: Desmontables S.A. Engineering: z3rch Structure: Hypar Material: PVC/PES membrane, wood + steel Covered Area: 70 sqm photos: Desmontables S.A. This small but very powerfull sail is the covering for the kids playground of the Kopernikus School. The Kopernikus school is located in a small town in south Chile, next to the beatifull… Continue reading Colegio Kopernikus – Frutillar, Chile (2015)
Piraeus Centro comercial – Atenas, Grecia (2009)
Project data Architect: Conran & Partners, London + Diarchon, Athen Engineering: form-TL Structure: Retractable roof + ETFE cushions Material: Silicon fiber glas membrane, ETFE, steel + steel cables Covered Area: 3.400 sqm photos: form-TL
Ribereño Vallenar, Chile (2015)
Project data Design: SurFace Engineering: z3rch Structure: Tensigrity structure with loop cable Material: PVC/PES membrane, steel + steel cables Covered Area: 120 sqm photos: surface
Estación de buses Limburg an der Lahn, Alemania (2008)
Project data Architect: Stadt Land Bahn SLB Engineering: form-TL Structure: Tensioned membrane Material: PVC/PES membrane, steel + steel cables Covered Area: 330 sqm photos: form-TL, Stadt Limburg
z3 adapTable – Berlín, Alemania (2013)
Project data Design: z3rch Engineering: z3rch Adaptable table with form connection Material: Steel + wood Diameter: 60 cm photos: z3rch
Pliegues – Berlín, Alemania (2012)
Project data Design: Robert Hoffmann Engineer: z3rch Structure: Shell structure Material: Aluminium photos: Ben Fuchs + z3rch
