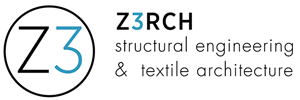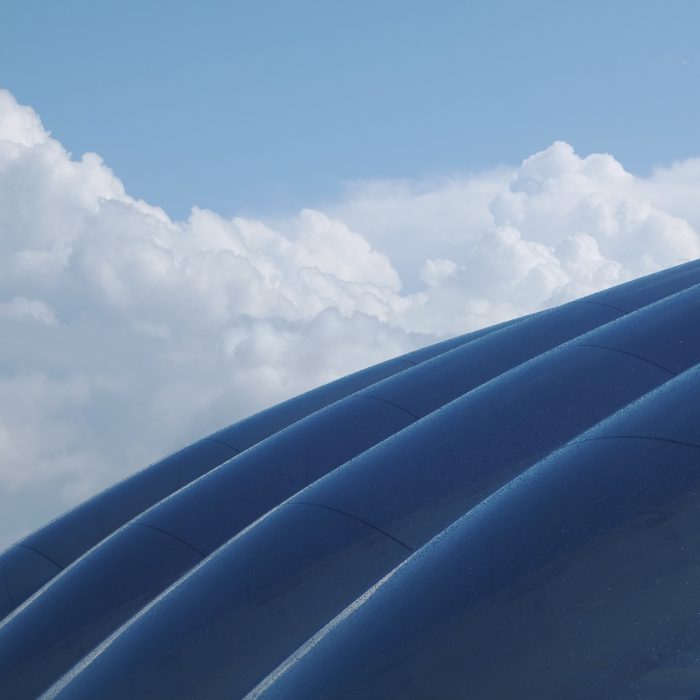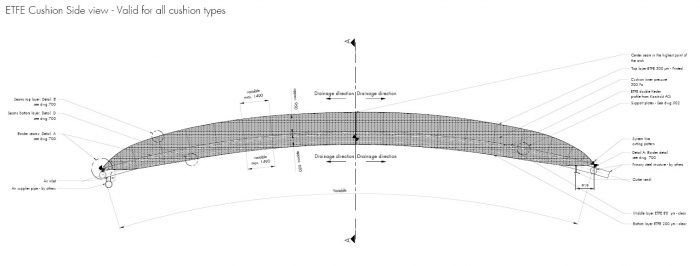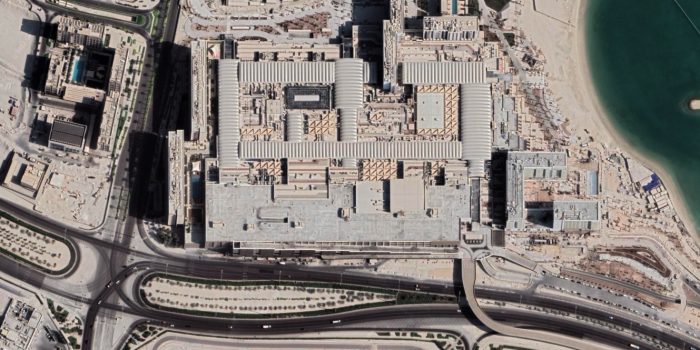Project Data
Architect: PACE Arquitectura y Planificación
Client : Gulf Shade
Structure: Estructura neumática de cojines de ETFE sobre arcos de Acero
Material: ETFE natural + impreso, bordes de Alumnio + Acero
Covered Area: 22.000 m2
Photos: Gulf Shade
Z3RCH:
-Design and Engineering of ETFE cushion system.
-Statics and Form Finding for ETFE cushions.
-Definition o work pressure.
-Proof Detailing connections for ETFE and Steel structure
-Cutting Patterns of ETFE foil.
-Supervision and consulting of Steel work design.
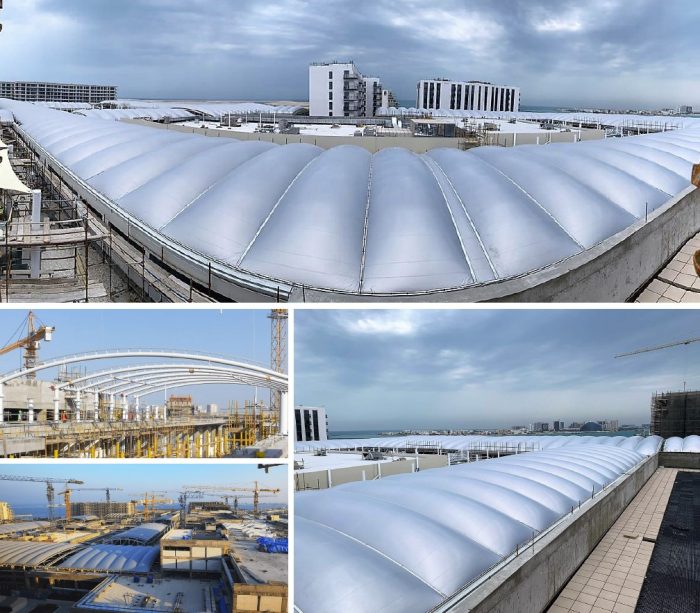
Our second project in Middle East has been finished!
The Marassi Galleria Mall located in the kingdom of Bahrain, with aprox. 200.000 sqm of useful areas!
The Marassi Galleria Mall will host five interconnected lifestyle urban districts, each with a theme tailored to a specific customer taste: the high-street, the Family Plaza, a Waterfront Dining Promenade, an animated rooftop and The Luxury Courtyard. All this places will be interconnected under an ETFE Roof system of 22.000 sqm, allowing sunshine and a sky view while going through the mall.
The structure consists of parallel steel arches that have a maximum span of 35 meters. The ETFE cushions run parallel to the arches to provide cover for the passage.
