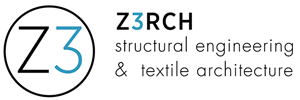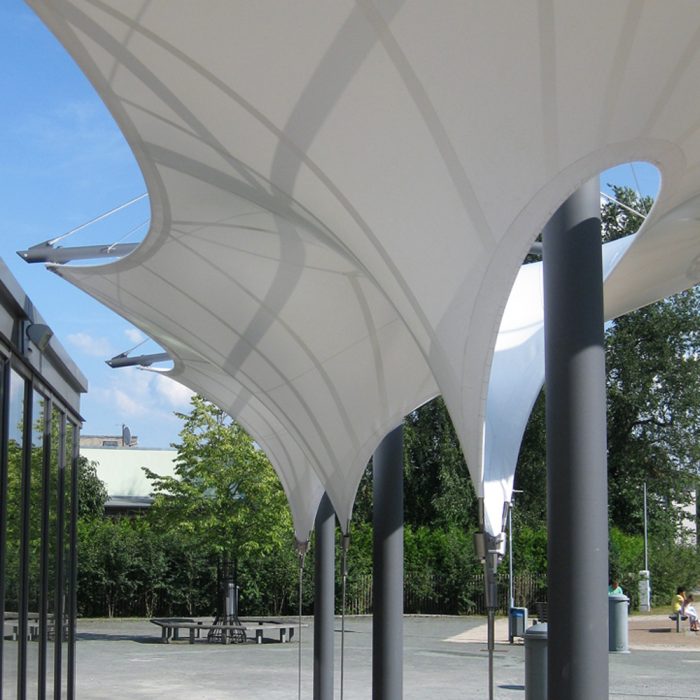Projektdaten Architekt: Ruge Architekten Ingengieur: z3rch Struktur: Tensigrity structure with loop cable Material: PVC/PES Membrane, Stahl + Stahlseile überdeckte Fläche: 55 qm Fotos: 3dtex + z3rch The City Hall of Lehnin Monastery, near Berlin, was looking for a structure that would provide sun protection for a tourist information pavilion made entirely of glass. The designed… Wandelgang Kloster Lehnin, Deutschland (2012) weiterlesen

