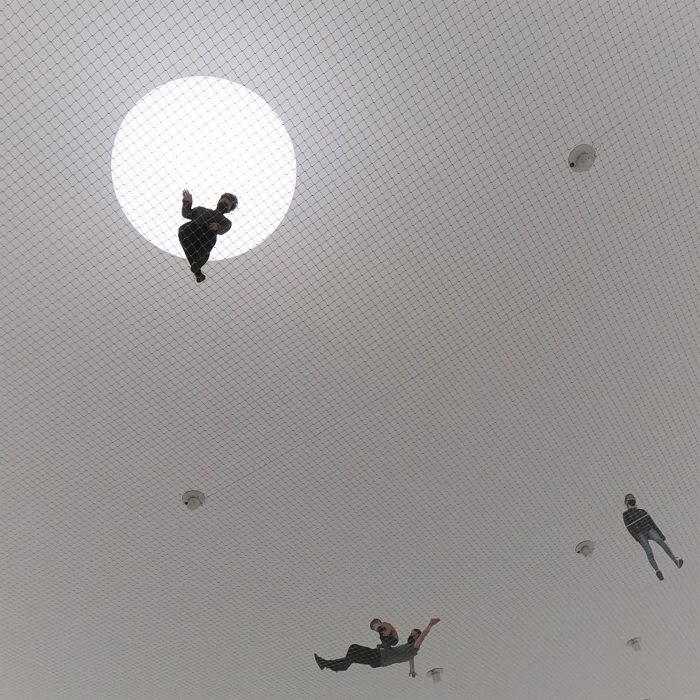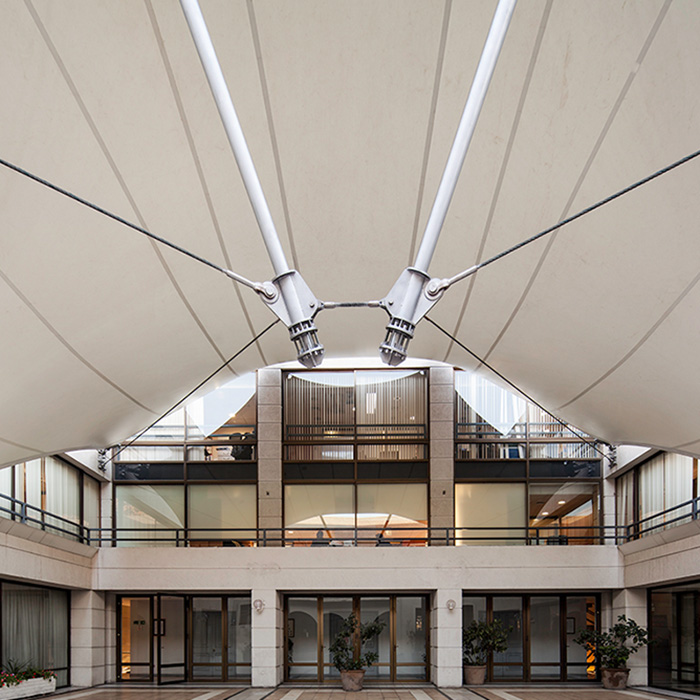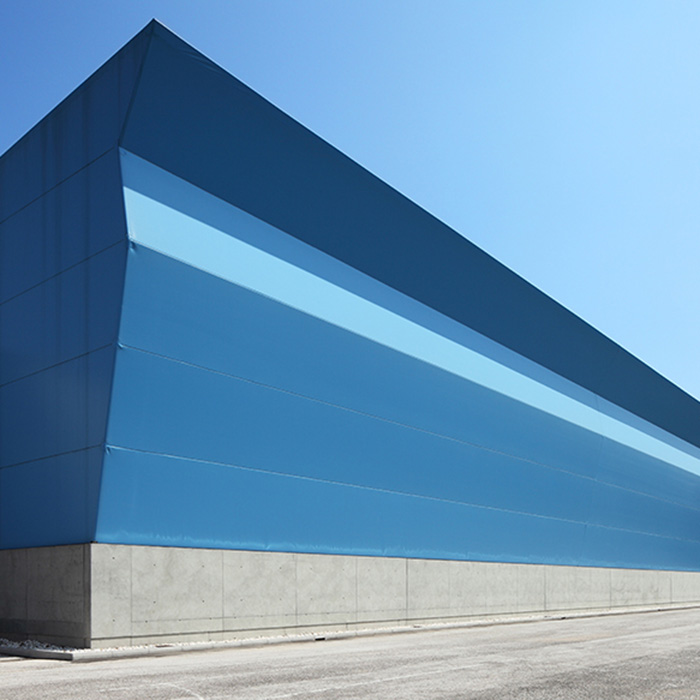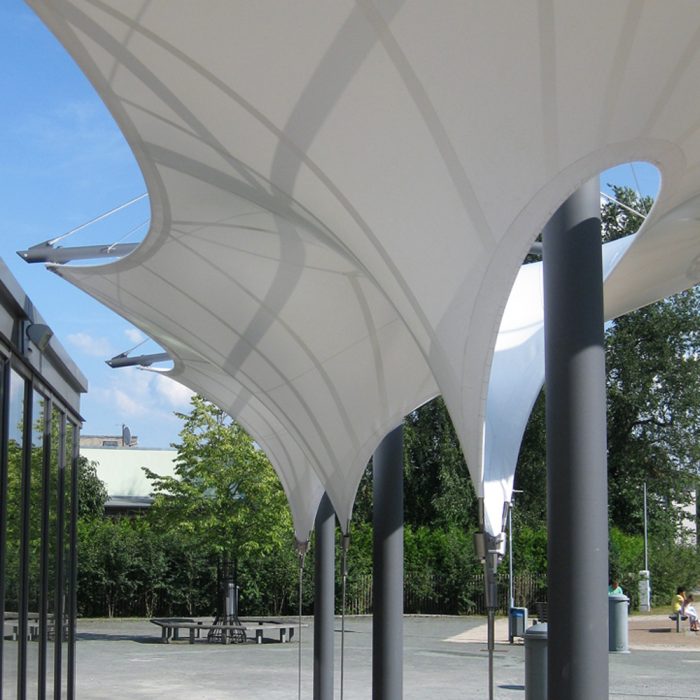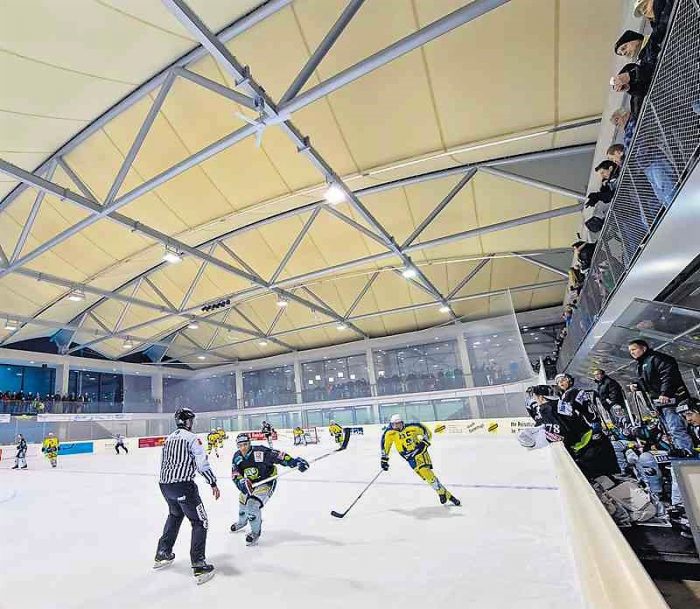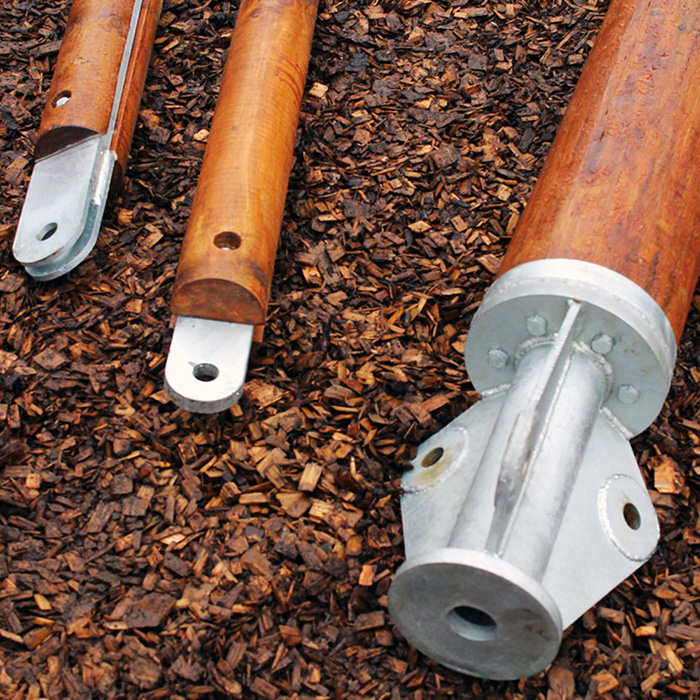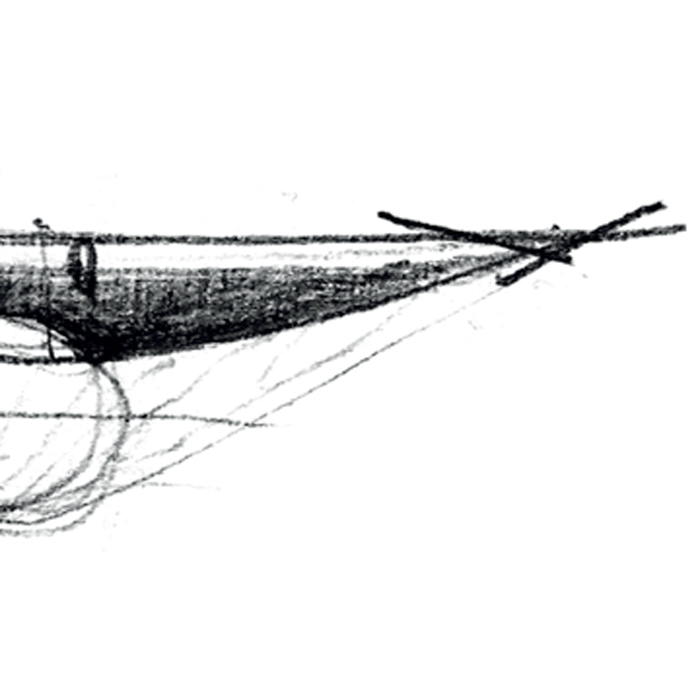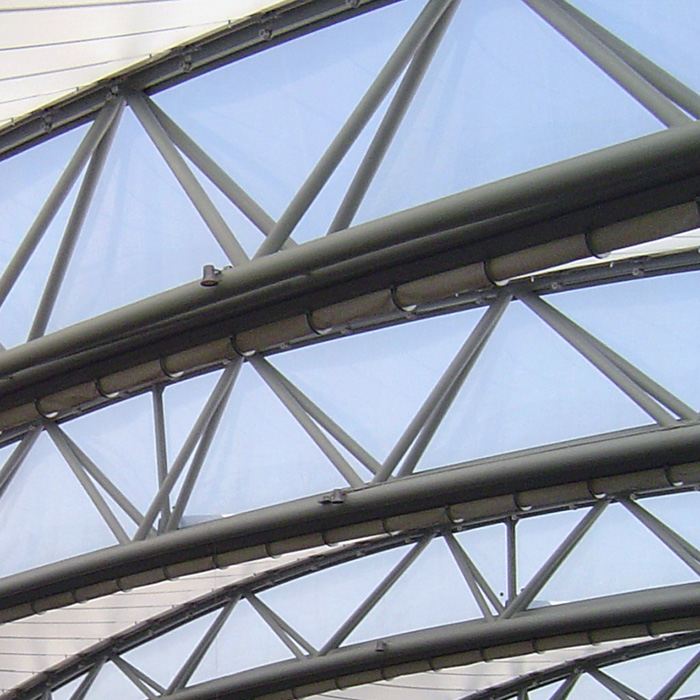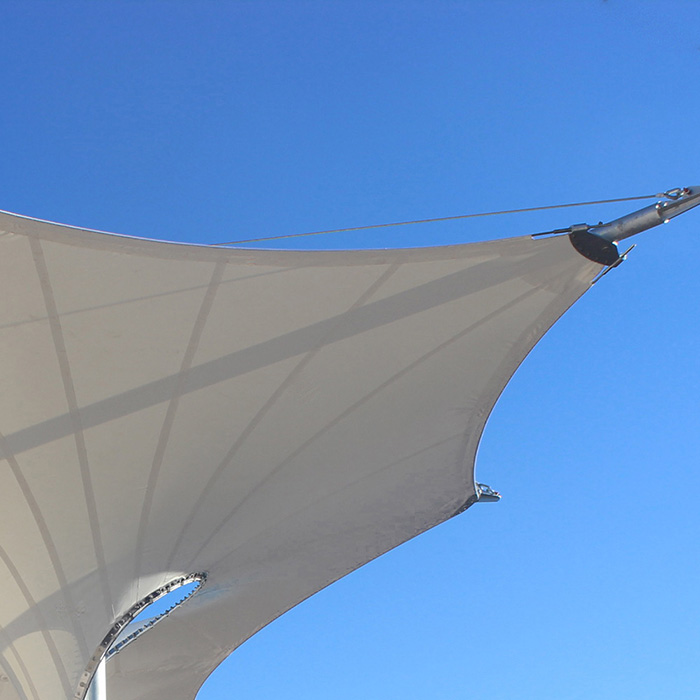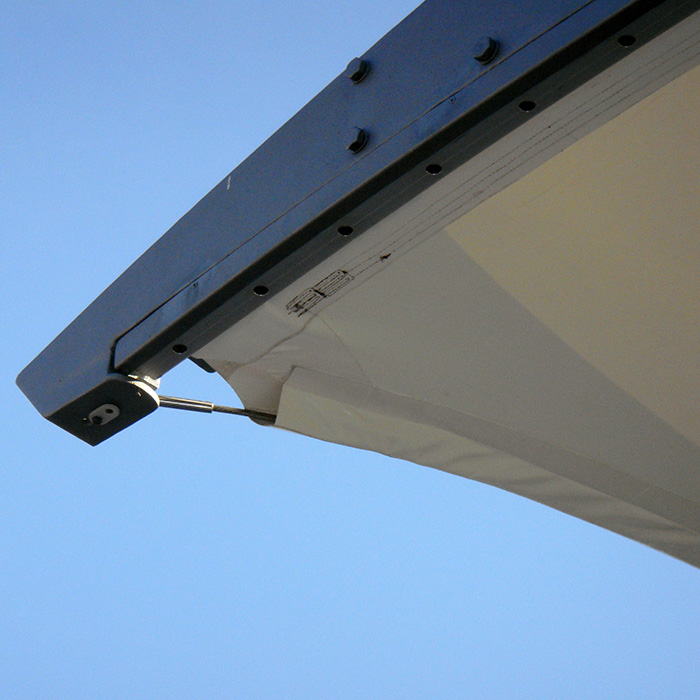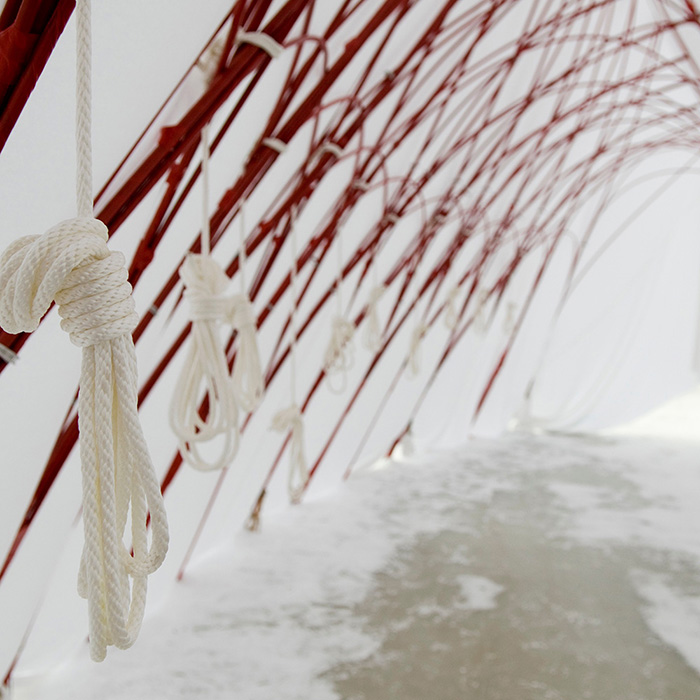Projektdaten Künstler: Tomás Saraceno Kunde: 3DTex Ort: The Shed, NY – USA Konstruktion: Multisensorische Installation bestehend aus zwei begehbaren stahlnetze, Stahlkonstruktion und einem pneumatischen Großballon Material: Stahl, Edelstahl X-Tend Mesh, Stahlseile, Aluminium, Heliumdicht beschichtete Membran Überdachtefläche: 700 qm Kugelvolumen: 14.130 kbm Fotos: © Tomás Saraceno, 3DTex, z3rch Z3RCH: Entwurf: Konzeptionelles Design für eine Skulptur mit… Free the Air: part of Tomás Saraceno’s Particular Matter(s), New York (2022) weiterlesen
Kategorie: Membranbau
Ingenieurkammner – Santiago, Chile (2007)
Projektdaten Design: desmontables + z3rch Tragwerksplannung: z3rch Struktur: fliegende Maststruktur Material: PVC/PES Membrane, Stahl + Stahlkabel überbaute Fläche: 140 qm Fotos: desmontables + draft
Ecor – Schio, Italien (2010)
Projektdaten Architekt: Benetti &, Lovato Ingenieur: form-TL Strukture: Tensile facade Material: Silizium Glas Membrane + Aluminium Profile überbaute Fläche: 900 sqm + 980 sqm Fotos: Cristian Guizzo
Wandelgang Kloster Lehnin, Deutschland (2012)
Projektdaten Architekt: Ruge Architekten Ingengieur: z3rch Struktur: Tensigrity structure with loop cable Material: PVC/PES Membrane, Stahl + Stahlseile überdeckte Fläche: 55 qm Fotos: 3dtex + z3rch The City Hall of Lehnin Monastery, near Berlin, was looking for a structure that would provide sun protection for a tourist information pavilion made entirely of glass. The designed… Wandelgang Kloster Lehnin, Deutschland (2012) weiterlesen
Eishalle Effretikon, Schweiz (2013)
Project data Ingenieure: studio briegert + z3rch Struktur: Grat und Tal Kabelstruktur Material: PTFE Glasmembrane, Stahl + Stahlseile überdeckte Fläche: 900 qm Fotos: HPGasser
Hochschule Kopernikus – Frutillar, Chile (2015)
Projektdaten Design: Desmontables S.A. Ingeniuer: z3rch Struktur: Hypar Material: PVC/PES Membrane, Holz + Stahl überdeckte Fläche: 70 qm Fotos: Desmontables S.A. This small but very powerfull sail is the covering for the kids playground of the Kopernikus School. The Kopernikus school is located in a small town in south Chile, next to the beatifull Llanquihue… Hochschule Kopernikus – Frutillar, Chile (2015) weiterlesen
YAP_Constructo 9, Santiago de Chile 2019
Projektdaten Architekt: GA Estudio Wettbewerb: YAP Constructo 9 – Chile Z3RCH: Beratung für den Tragwerksentwurf Konstruktion: seilverstärktes Wassertank Überdachte Grundfläche: ca. 200 qm Fotos: GA Estudio Dieses Projekt untersucht die architektonischen Möglichkeiten einer flexiblen Wasserzisterne (Tank): ein industrielles Element, das das heutige Wasserproblem darstellt, seine Sammelmöglichkeiten, Retention, einfache Mobilisierung und Pflege. Wir haben vorgeschlagen, eine… YAP_Constructo 9, Santiago de Chile 2019 weiterlesen
Pyraeus Einkaufszentrum – Athen, Griechenland (2009)
Projektdaten Architekten: Conran & Partner, London + Diarchon, Athen Ingeniuer: form-TL Struktur: versenkbares Dach + ETFE Kissen Material: Silizium Fiberglasmembrane, ETFE, Sthal + Stahlseile überdeckte Fläche: 3.400 sqm Fotos: form-TL
Promenade Vallenar, Chile (2015)
Projektdaten Design: SurFace Ingenieur: z3rch Strukture: Tensigrity structure with loop cable Material: PVC/PES Membrane, Stahl, Stahlseile überdeckte Fläche: 120 qm Fotos: surface
Busbahnhof Limburg an der Lahn, Deutschland (2008)
Projektdaten/h4> Architekt: Stadt Land Bahn SLB Ingenieur: form-TL Struktur: gespannt Membrane Material: PVC/PES Membrane, Stahl + Stahlseile überdeckte Fläche: 330 sqm Fotos: form-TL, Stadt Limburg
Die wärmende Hütte – Winnipeg, Kanada (2010)
Projektdaten Architekt: Lancelot Coar Ingenieur: z3rch Struktur: Zuggerüst für Eisschicht Material: Stretchgewebe, Glasfaserverstärkungen GFRP + Wasser überdeckte Fläche: 45 qm Fotos: Lancelot Coar In January of 2012, The Department of Architecture at the University of Manitoba was invited to design and construct a project for the frozen river trail on the Assiniboine and Rivers in… Die wärmende Hütte – Winnipeg, Kanada (2010) weiterlesen

